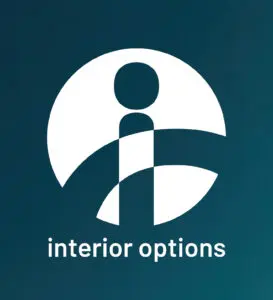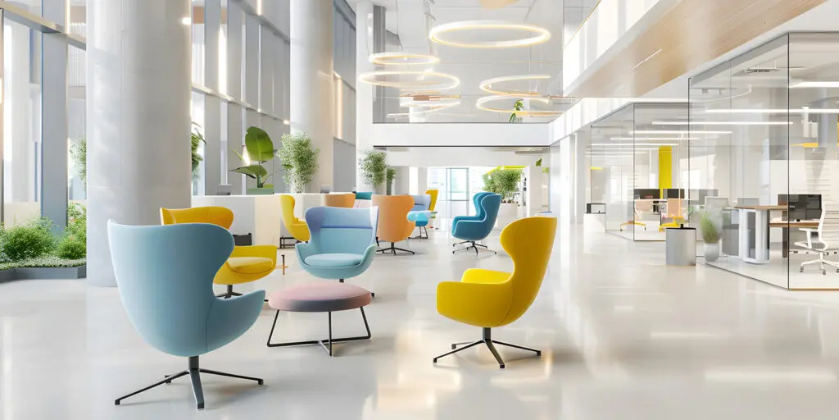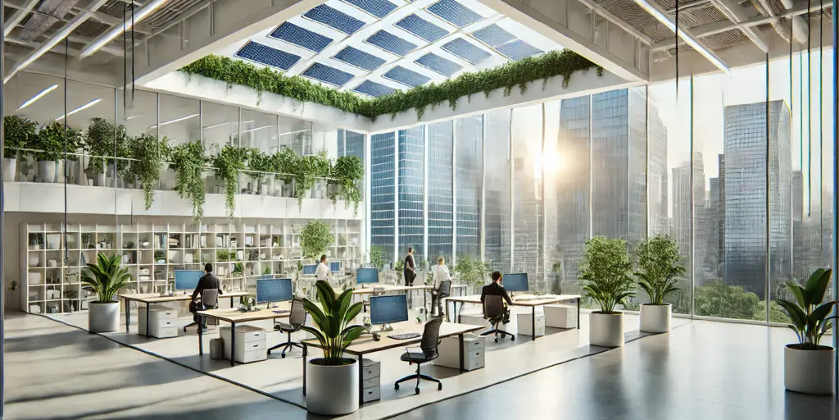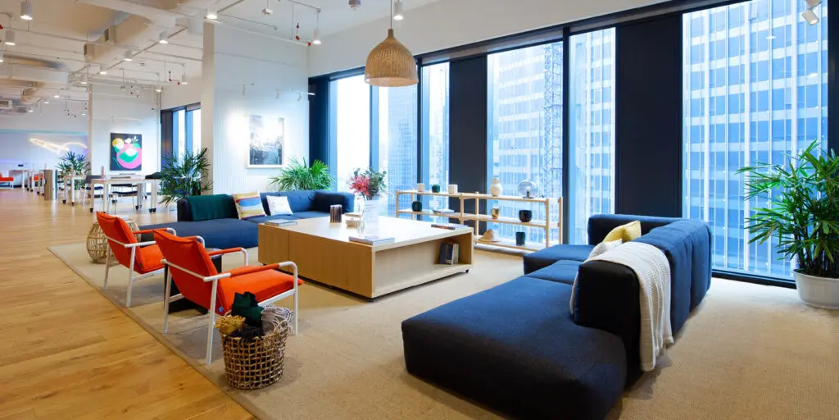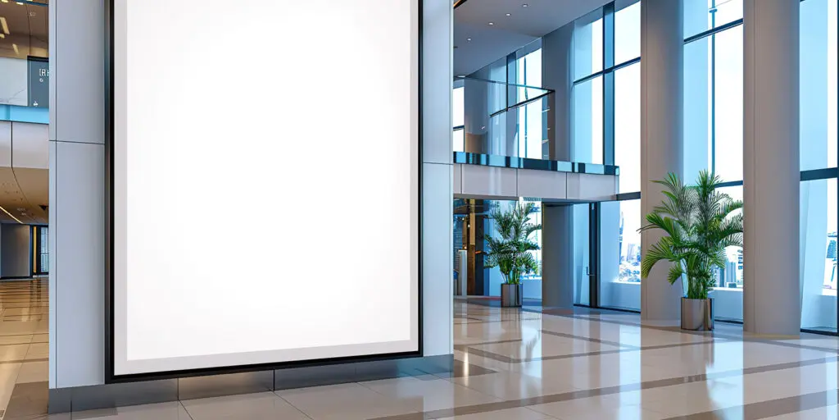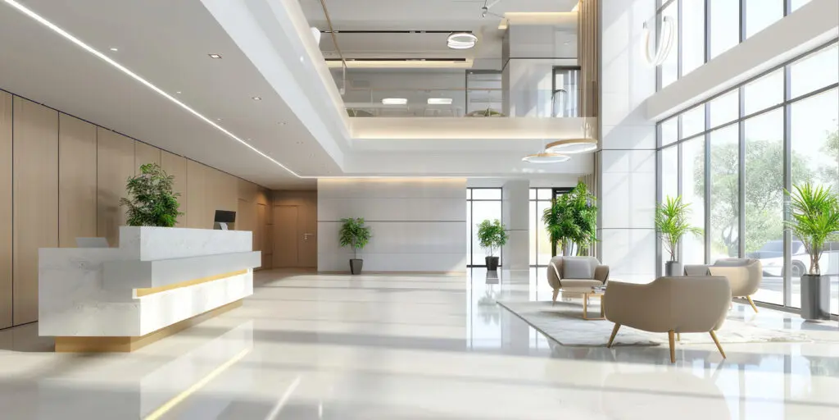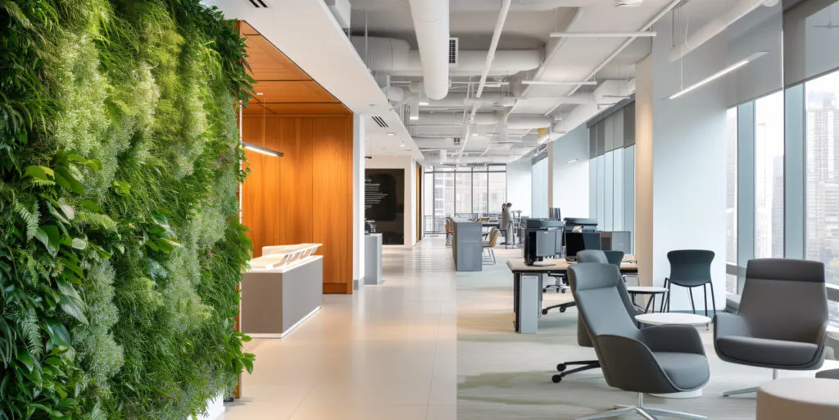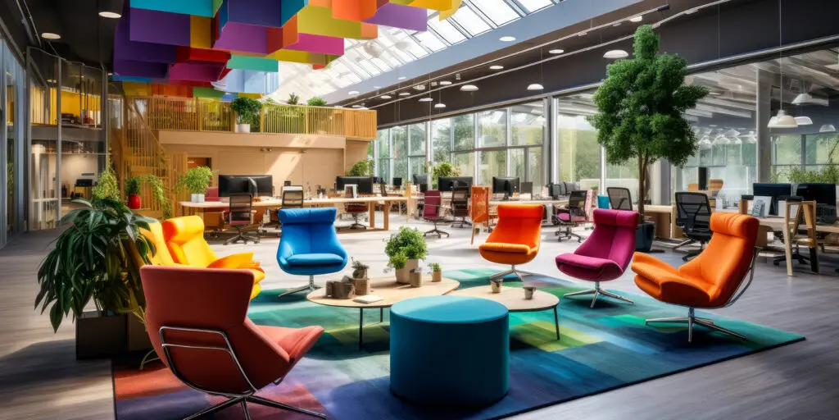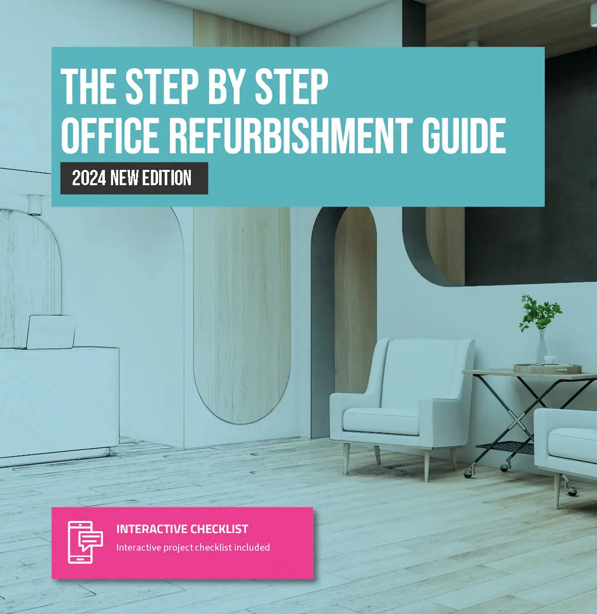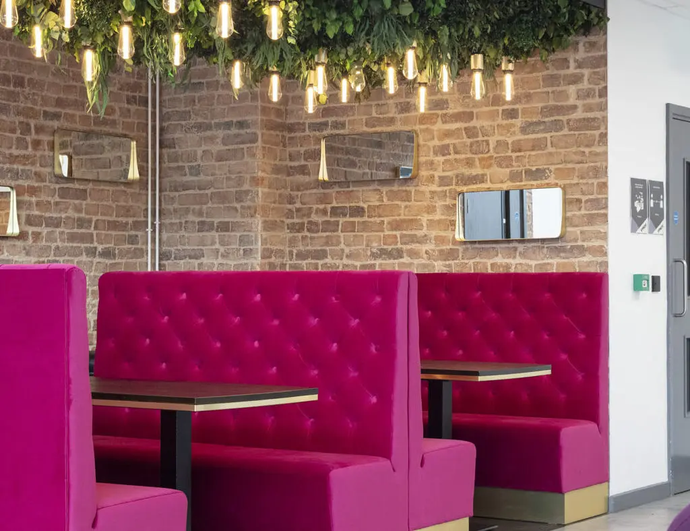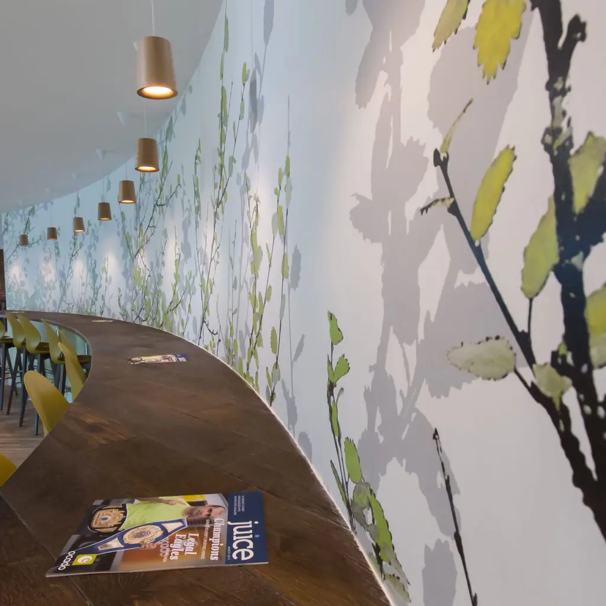CAT B Fit Out
We have 50 years of experience delivering CAT B fit-outs for companies that want to customise their workspace to meet their specific business needs.
Our professionally designed spaces are tailored to perfectly align with your business requirements, enhancing your brand identity and inspiring greater productivity and ownership from your team.
By investing in a CAT B fit-out, you will gain long-term security and confidence in your workspace, empowering your business to thrive.
What does a CAT B fit out include?
A CAT B office fit-out typically includes the following:
- Partitions, doors and floor finishes
- Ceiling design, wall decoration, signage and brand detailing
- Private office spaces and meeting and conference rooms
- Staircase installation
- Workstations and office furniture
- Fully equipped kitchens and tea points
- Reception and breakout areas
- Power outlets, audio-visual equipment, comms room and IT installation and infrastructure
- Intruder alarms and access controls
- Specialised lighting and window blinds
- Air conditioning and heating
- Decor, brand detailing, and ceiling design
- Private staff facilities, washrooms, showers and well-being amenities
Building Control Applications
Most of our commercial fit-out projects require an application for Building Regulations Approval. Our pre-order Team can support these requirements, including pre-consultation with our Approved Inspector to ensure our proposals are as close to compliant as possible without the need to make a formal application before you really need to. Once you place your order, our Post-Order Team will manage the submission of your application on your behalf, guiding you through the plan approval, inspection, and final approval stages.
We work with a private sector Approved Inspector, which provides us with the advantage of consistent decision-making aligned with the solutions we offer.
It is important to note that, as the Employer (Client), you have a legal obligation, alongside the CDM Regulations, to appoint a Principal Designer and Principal Contractor for Building Regulations compliance. Feel free to discuss how Interior Options can fulfil these roles on your behalf as part of our appointment to carry out the works.
License to Alter
Securing the landlord’s permission for alterations is a crucial step before you can finalise a lease and begin any work on the property. We are here to assist you throughout this process. Our team will prepare a comprehensive License to Alter contract that will outline how our installation will affect your landlord’s property.
We will include all necessary details and calculations to clearly define the scope of work, timelines, construction details, and compliance with applicable regulations. This will ensure that any alterations align with the lease agreement and do not violate the terms of property ownership.
Contact us to discuss how we can assist you in completing this document to attach to your lease, all without incurring upfront costs for architects, designers, and consultants.
Dedicated Account Manager
Experience a seamless CAT B fit out process with our dedicated account manager at the helm. From space planning to installation, your dedicated manager will expertly navigate compliance requirements, building control, planning, CDM, and industry-specific regulations to ensure your office fit-out is executed smoothly, on schedule, and within budget.
Stay in the driver’s seat as they keep you informed and involved every step of the way, giving you the ultimate control over your project.
