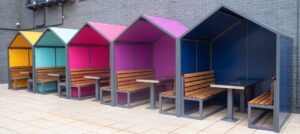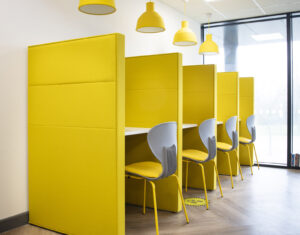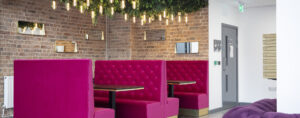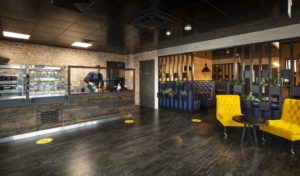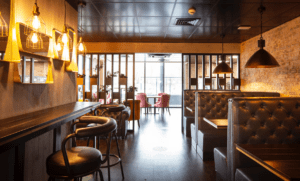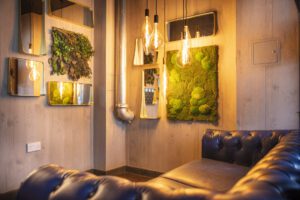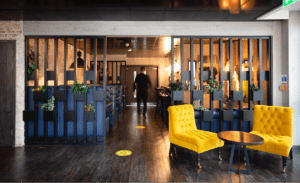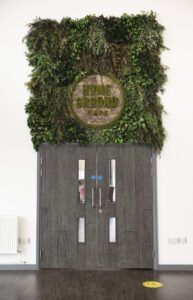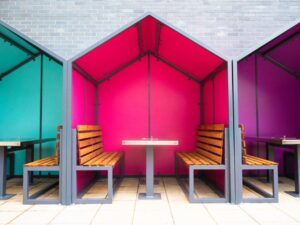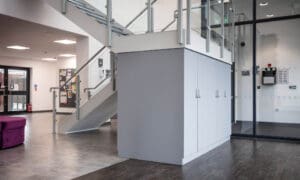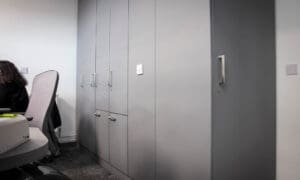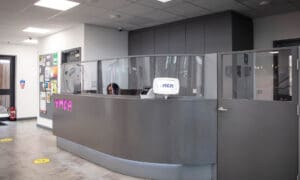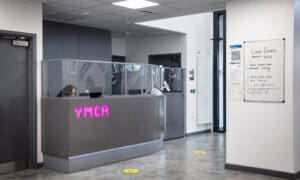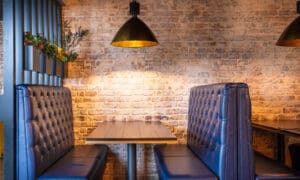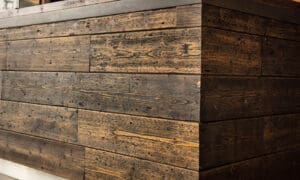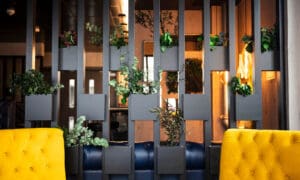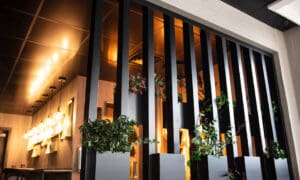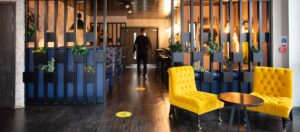Commercial Design & Fit Out Milton Keynes
- Client:
- YMCA
- Location:
- Milton Keynes
- Value:
- Undisclosed
- Scale:
- 13-storey high rise block
Client Background
The YMCA charity provides housing and support to young people in Milton Keynes. Along with their friends, local organisations and other community groups, they have helped over 10,0000 young people to ensure that they have the means to reach their full potential.
Through a land swap deal between the YMCA charity, MK council and MKDP (the council’s business arm), the charity had the means to invest 13 million pounds in a regeneration project. The project involved the demolition of their existing 1970s-built facility on North Seventh Street to build a new 13-storey high-rise block on half of the space.
The building, as well as providing affordable homes for young people, would include conference room facilities, meeting rooms, a nursery, a cafe and space for local businesses. The ground floor level will also offer employment and training opportunities to stimulate social enterprises.
In 2021, and in preparation for its 40th Anniversary, the YMCA moved into their brand new state-of-the-art campus facility.
The Requirement
Our collaborative working style, delivery of previous projects and great working relationship with the broader team held merit for winning this tender. We had worked well with the YMCA on previous projects, and they knew we could create their vision and more for this flagship building.
The emphasis of this project was to create a social enterprise hub to enhance work and community collaborations with a focus on health and wellbeing.
Workplace consultancy
We began the process by undertaking a workplace assessment to understand both the functional requirements for employees and learn more about how to best aid those supported by the charity.
Scope of works
Design, Fit-out & Furnish – From Vision to Reality
- LVT flooring
- Featured lighting
- Study booths
- Social enterprise cafe design, fit-out & furnishing
- Bespoke designed smoking pods for the outdoor courtyard
- Bespoke reception design and storage with Moss Wall
- Meeting room furniture
- Residents lounge stage 1 design and furniture
- Admin office design and fit-out
- Retail unit fit-out
- Break-out area fit-out
- Mental wellbeing area
Design inspiration
Embarking on this project, our objective was to embody the YMCA’s inclusivity and well-being values. We created a biophilic theme, incorporating real preserved foliage ceiling feature and café signage, innovative cladding and bright, welcoming spaces throughout as a fundamental part of the design.
Project challenges
The funding schedule for each element of the project would be managed in stages and was likely to change throughout the project cycle. Therefore, we needed to ensure our designs could adapt to requirements and costs and deliver effective solutions that didn’t impact the end result.
Project outcomes
We are still mid-way through this project, currently working on the retail units and the first stage of the residential lounge. To date, we have installed a remarkable bespoke designed reception area adorned with moss walls to bring a feel-good sense of nature to the building. A bespoke design cafe with real preserved planters equally provides a fresh and engaging environment that truly reflects YMCA’s inclusive culture. Other spaces delivered consist of a spectrum of rooms of varying size, look and function, open areas and a mental wellbeing room. These large communal areas have unlimited flexibility to allow both employees and young members to work, eat, meet and socialise. In addition, we have study booths with varying degrees of acoustic masking to allow people to work in a more focused environment when needed.
Your workspace has the potential to support commercial success.
Let us realise its potential and create a solution that nurtures your business, your employees and your way of working.
Get in touch to discuss your workspace project.
