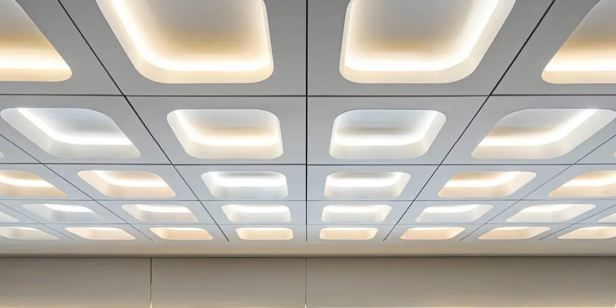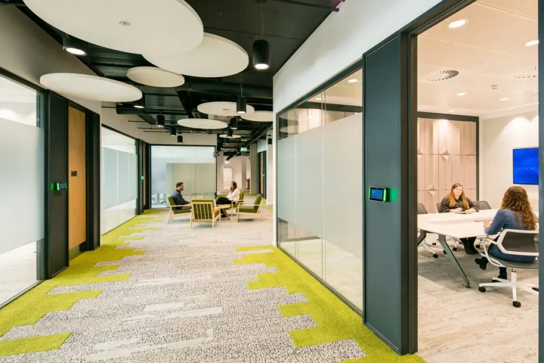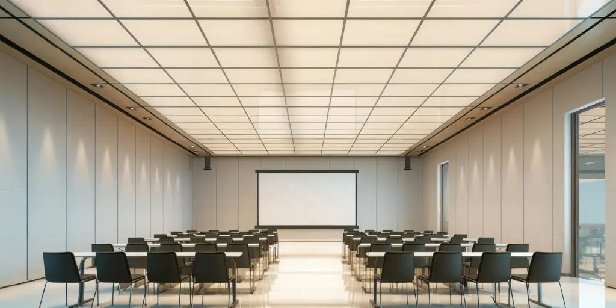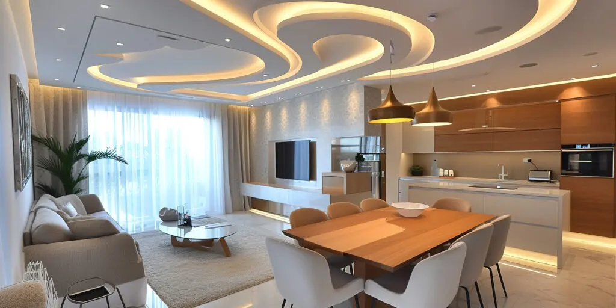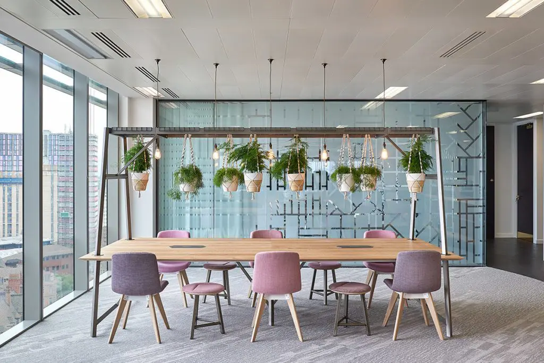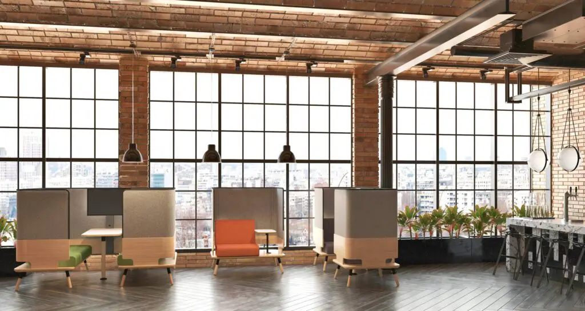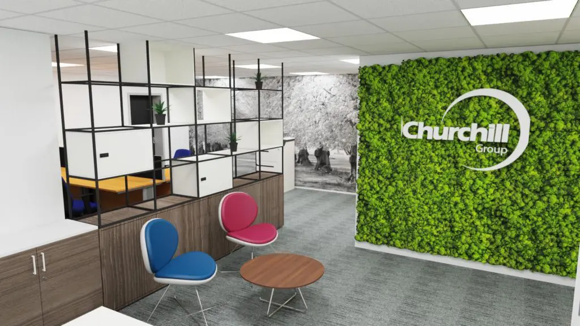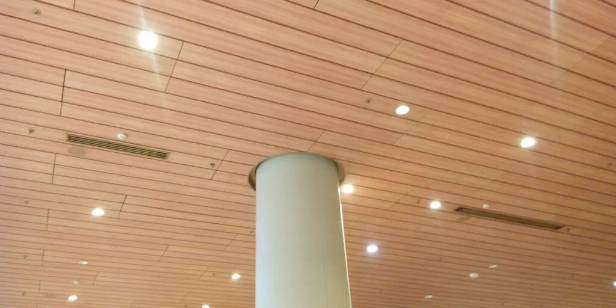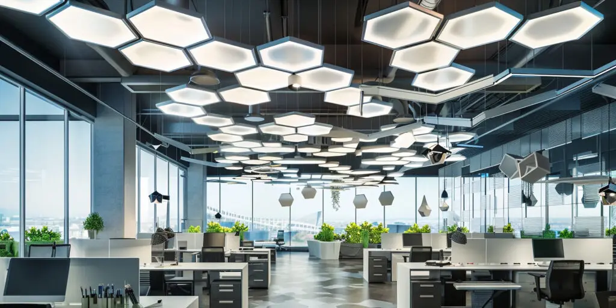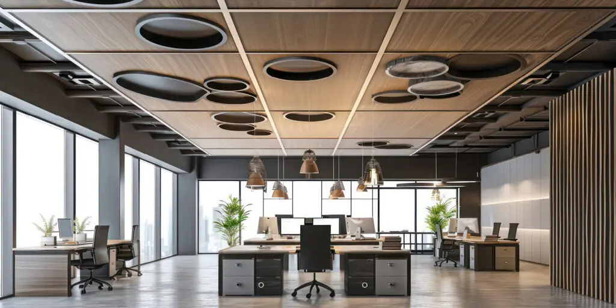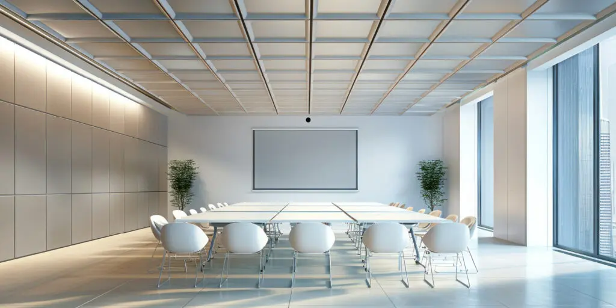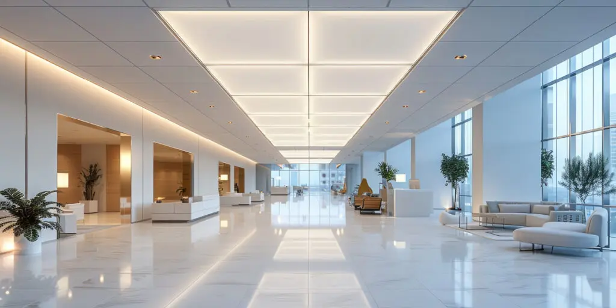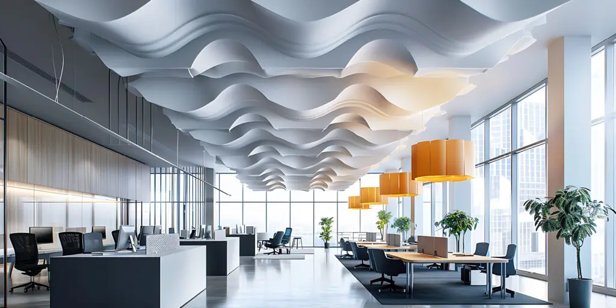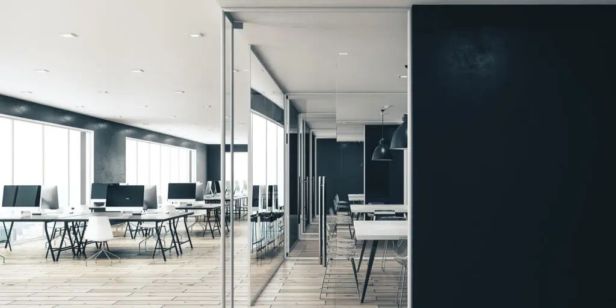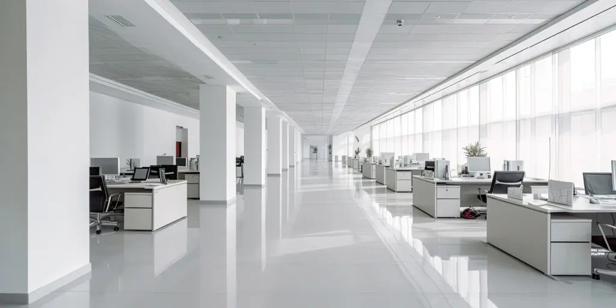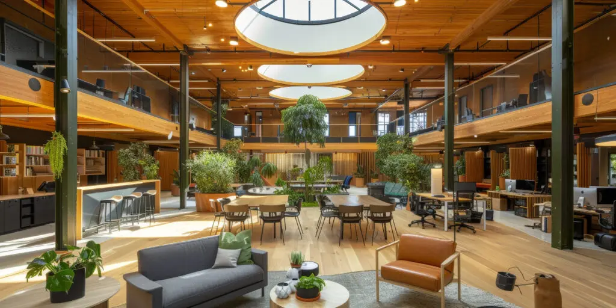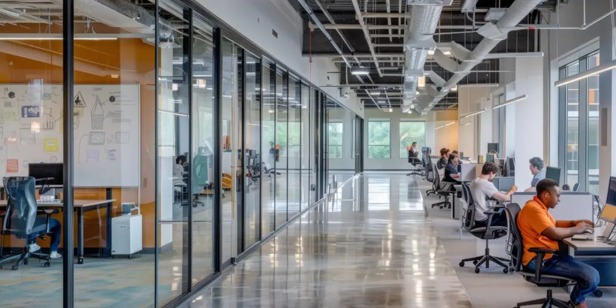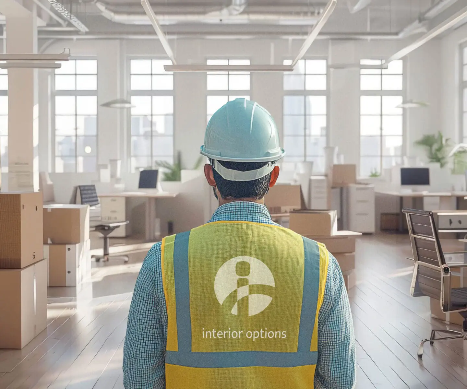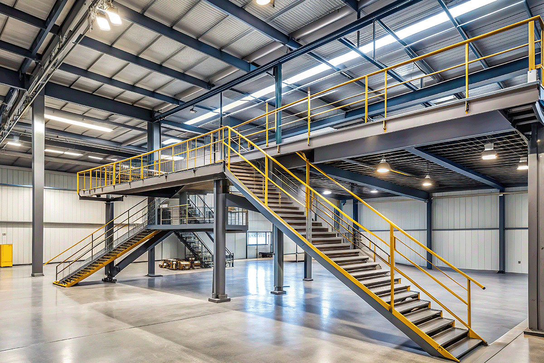What should you consider before you choose a drop ceiling design?
When choosing a suspended ceiling design, it’s essential to consider several factors to ensure that the design and system you choose meet both the functional and aesthetic needs of the space.
Room specification and building compliance
Make sure you take into account the ceiling height, as drop ceilings can reduce a room’s overall height. Ensure that the resulting ceiling height complies with your requirements and local building regulations.
Different rooms may have diverse requirements, such as the need for moisture resistance in kitchens and bathrooms, or the necessity for acoustic properties in boardrooms. It’s important to select the appropriate system that suits each room’s specifications.
Acoustics needed for each room
Assess whether soundproofing or noise reduction is necessary. Acoustic tiles and ceiling baffles can be an effective solution for absorbing sound and improving room acoustics.
How to access utilities
If regular access to electrical wiring, plumbing, or HVAC systems is needed, opt for tiles that are easy to remove and replace, or consider using a system that includes an accessible ceiling chamber.
The ceiling style and design
Make sure you have produced a design visualisation of your inteneded ceiling design. This will allow you to confirm that the ceiling fits in with the overall decor of the space and that the colours and finishes complement the design colour scheme. If you are redesigning an entire office at a significant cost, we suggest having 3D visuals made to ensure that you are completely satisfied with the final result.
Ease of installation
Consider the complexity of installation and whether you plan to install the system yourself or hire professionals. Additionally, ensure that the chosen system is easy to clean and maintain.
By taking these factors into consideration, you can select a drop ceiling design that fulfills your practical needs, aligns with your budget, and enhances the aesthetic appeal of the space.

