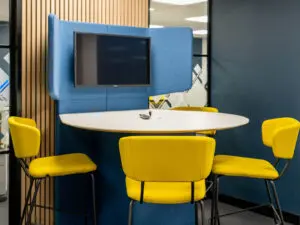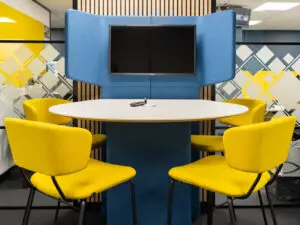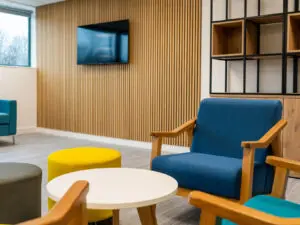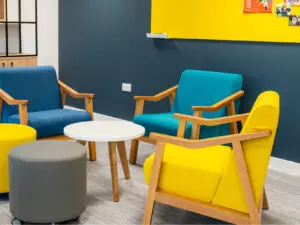Office Fit-Out Milton Keynes
- Client:
- Sikla
- Location:
- Milton Keynes
- Scale:
- 5889 sq ft
Office Fit-Out Milton Keynes
Sikla is a leading manufacturer of modular steel framing and pipe support solutions with a distribution network in over 40 countries and an expanding team of more than 750 staff members worldwide.
The operation in the UK was looking to introduce a new scheme to their property in Kingston, Milton Keynes, which would also accommodate the expansion of the business to an additional unit covering 3737sq ft.
The Irish arm of the business had just completed a refurbishment, and the company that managed the design and fit-out had submitted design concepts to the UK for review.
Having worked with the company way back when they first relocated to Kingston, Milton Keynes, Interior Options was approached by Sikla to propose a further concept design for their space.
Katie Hardy, our Head Designer, met with Patricia Moreira, Executive Director, to get a clear picture of what the business was looking to achieve both spatially and in relation to business growth and development.
For the client, their brand colours and identity needed to be intrinsically translated through the design. They also wanted the UK design to have characteristics of the Belfast office to provide consistency within the group. Moreover, Patricia wanted to ensure the expansion would suitably support training and collaborative work areas that would provide a calming, productive work and learning environment for staff.
On presenting the concept designs, Interior Options was awarded the scheme as a result of providing the most compelling and striking 3D visuals and ensuring the quote for the works remained competitive.
Design Inspiration
A bespoke reception with warm timber panelling and a cosy collaborative area with soft seating greets visitors.
Sit-stand desk solutions are positioned alongside traditional desks to promote healthy work practices with monitor arms and concealed power points fitted above and below desks.
There are several meeting and training rooms with ample cupboard storage space and the necessary AV technology for client video meetings and to enable those working from home to connect to the office.
Open plan desking contains high tables and stools and plenty of breakout areas to provide flexible workspaces that can easily adapt to the business’s expanding headcount.
An easy-access tea point is situated on the first floor, and on the ground floor, the main kitchen area is closed off from the central workspaces. Furnished with high tables, dining tables and various soft seating to provide staff with a space to relax away from their desks and the hustle.
Acoustic wood slat panels are incorporated to optimise the auditory of the space, and Sikla’s Hauge Blue brand colour has been softly added throughout.
The overall design delivers a warm yet contemporary feel that will help to fortify Sikla’s connection with its employees and clients in an environment reflective of its culture and brand.
Office Fit-Out and Furnishings
In the project’s first phase, the Interior Options team modified the new unit to temporarily rehouse the staff. Within five days, a partition wall was erected, training rooms were created and decorated, and the staff was relocated.
As the staff settled into the new unit, the team jumped into demolition mode, stripping out the existing space from top to toe, ceilings and flooring included.
To deliver this scheme within the nine-week timeframe, we drafted the full weight of the Interior Options team and our suppliers to systematically refurbish the building. Ceilings were insulated, and a new HVAC system installed. Solid and glass partitions were erected along with Hauge Blue feature slat walls, forming the new workspace. The tea point and new kitchen, along with WC areas, were re-fitted in tandem, and the finishing decorative and wall features were applied just in time to relocate and welcome the staff back to their new office.
The team and supplier collaborations and continued client communication made for another outstanding office design and fit-out project, with every element of the design managed considerately and finished with exceptional attention to detail.













