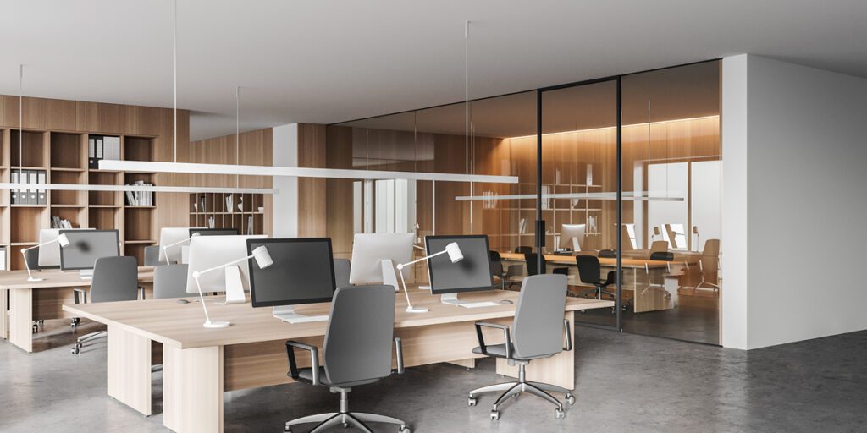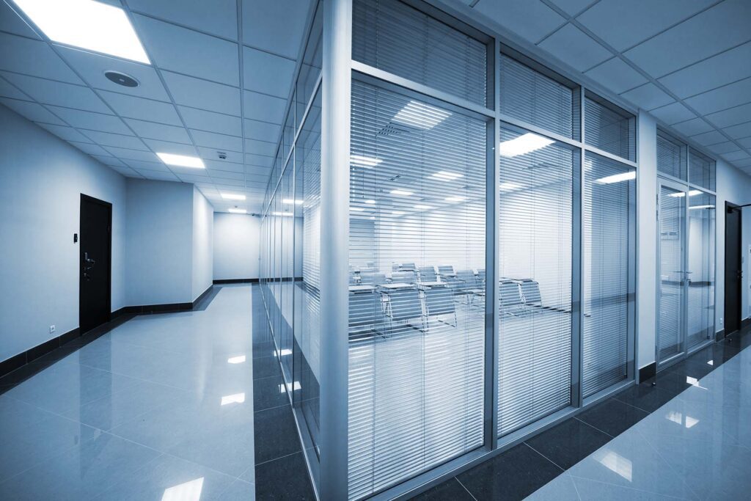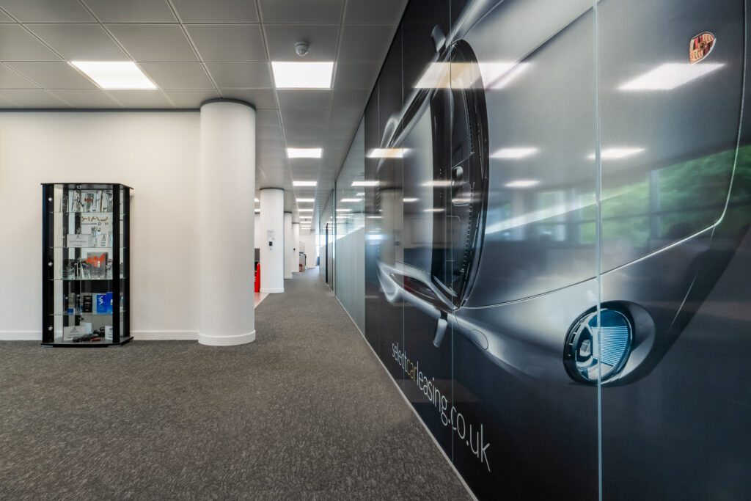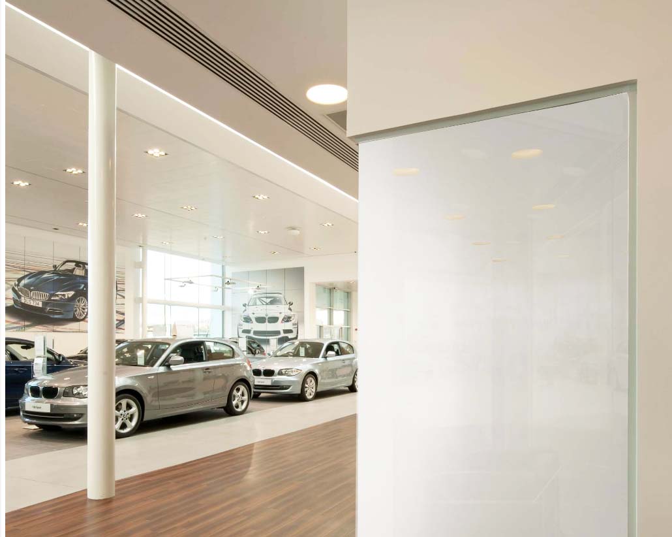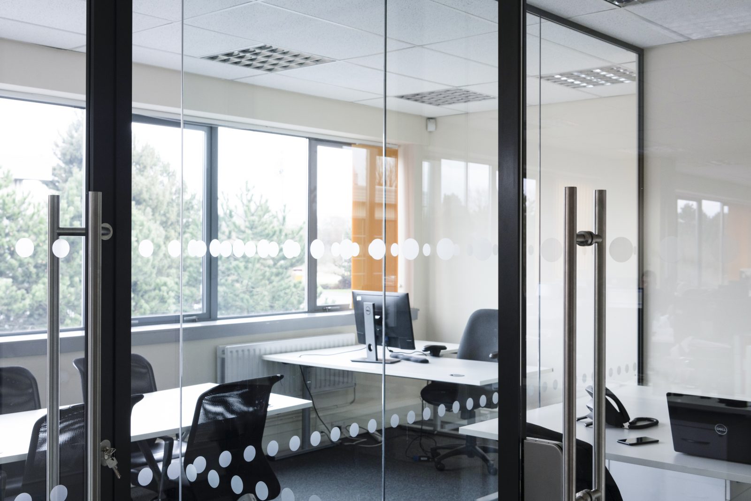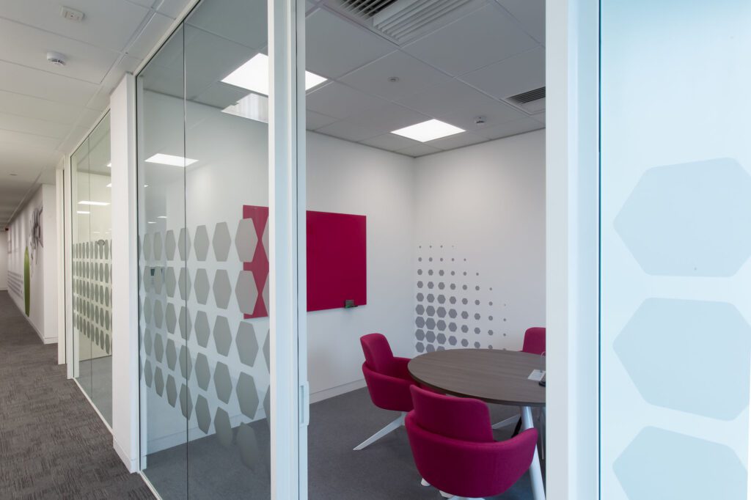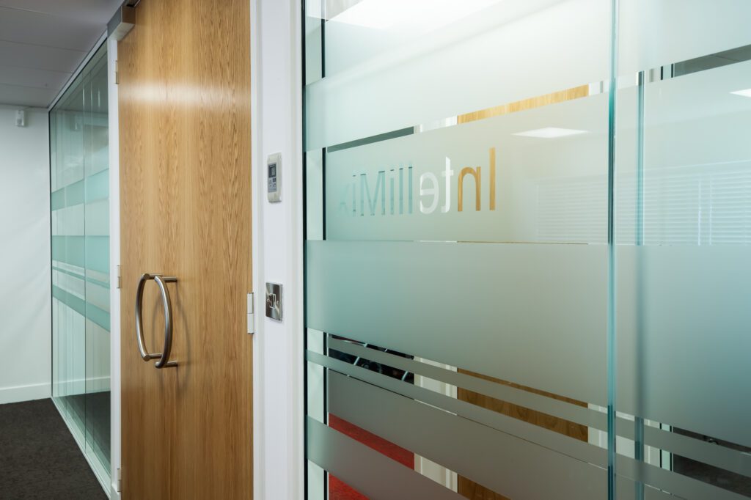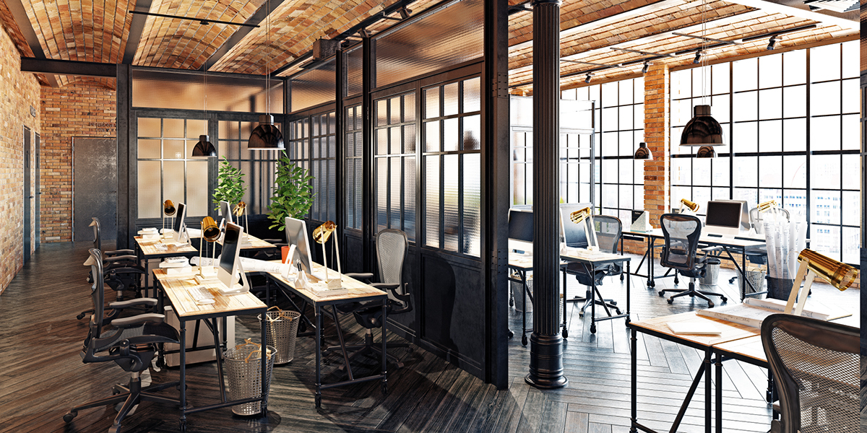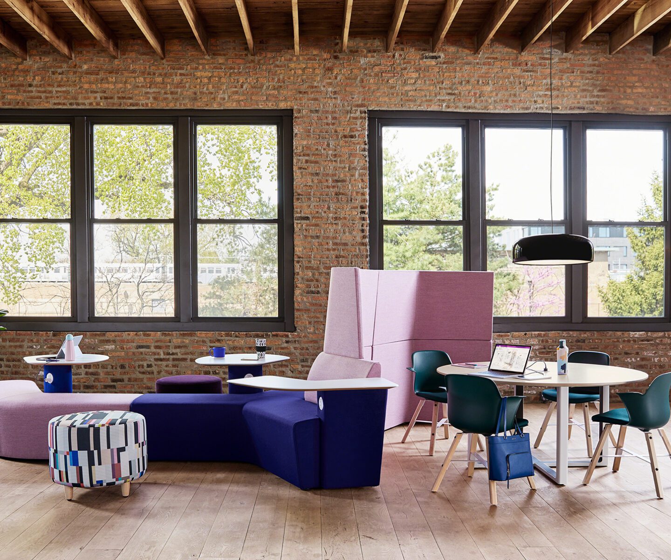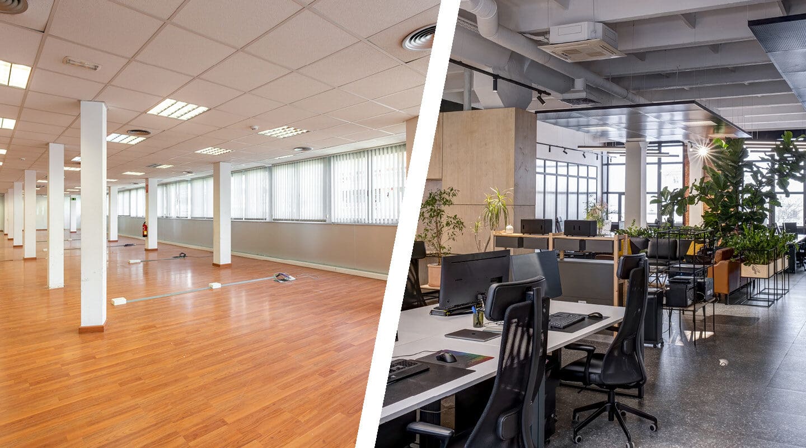Office Glass Partitions
Glass office partitions are fast becoming a staple in the modern workplace. Ease of installation, transparency, and style are all key requirements, along with the capability to integrate spaces in existing buildings with minimum cost and disruption.
If you’re considering or have been tasked with creating a brand new space for your company and are looking into your options for glass office partitions, this guide is perfect for you.
Below we have listed the fundamentals of choosing the right glass office partitioning system, from acoustic needs and style options to employing the right fit-out company. This article has it covered.
TABLE OF CONTENTS
- 4 Key Considerations When Choosing A Glass Partition System
- Glass Acoustic Performance Guide
- Top 4 Trending Glass Office Partition Styles for 2023
- Working with Interior Options
- We also Recommend
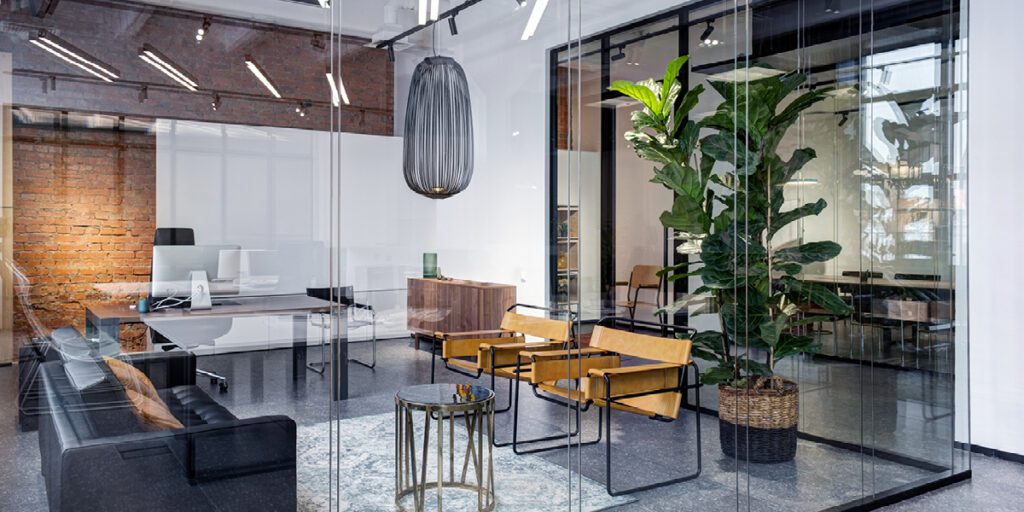
4 Key Considerations When Choosing A Glass Partition System
If you’re exploring incorporating a glass office partition in your commercial space, it’s important to consider all aspects of the specification before diving into style and design. We’ve listed the 4 primary considerations below to help you on your way.
1. Available Space
2. Sound Proofing
3. Privacy
4. Style

1. Available Space
Ceiling height is a factor when considering a glass partition for your commercial space. The height of your ceiling may well determine if you can install a full-height glazed (floor-to-ceiling) solution or not.
It’s common within older buildings that ceilings won’t be level. However, that doesn’t rule out a floor-to-ceiling option. Clever installation solutions can absorb undulations, such as forming a deeper perimeter channel or solid bulkhead detail over the glass.
Typically glass partitions are constructed to suit standard ceiling heights of 2400 up to 3000 mm. If your space doesn’t conform to these standards, speak to our team, and we’ll find a system that works.

2. Sound Proofing
With video and team meetings on the rise and confidentiality a necessity, there is an increasing demand to enhance acoustic insulation and incorporate substantial sound reduction between adjacent spaces.
Whilst single and double-glazed office partitions deliver adequate levels of sound reduction, fixed acoustic glass goes one step further, boasting a significant 50% reduction in noise.
Just for clarity, it’s almost impossible to provide 100% noise reduction in the workspace; doors will always be a weak point, but if installed with features such as acoustic door frames and drop seals, you can find a workable solution.
And as for style, acoustic glass office partitioning will appear no different to other frameless partitions. There is just a subtle 0.8mm increase to the overall thickness of glass added by the acoustic membrane.
For those considering a glass office partition for a commercial space, below is our acoustic guide, which details the levels of acoustic performance you can expect for each glazing option.
