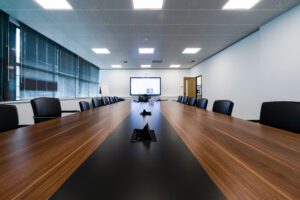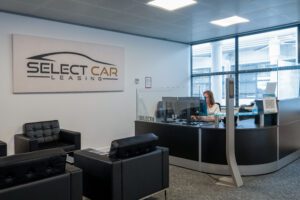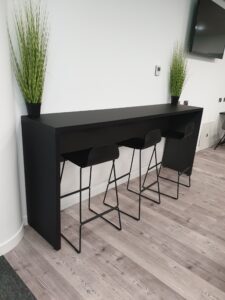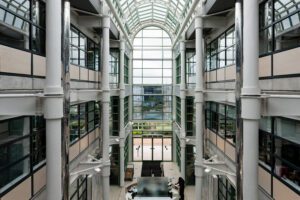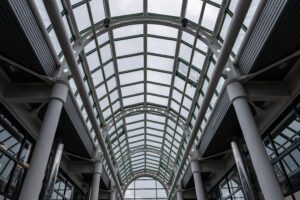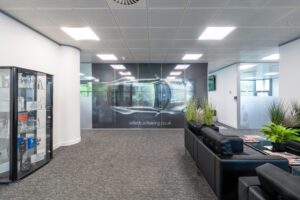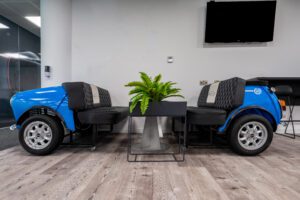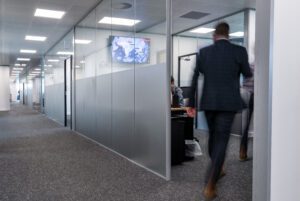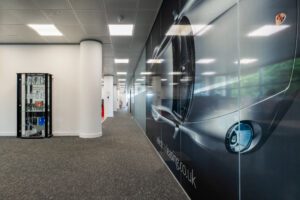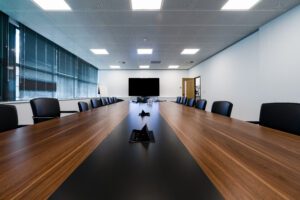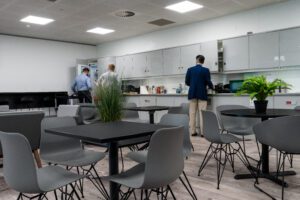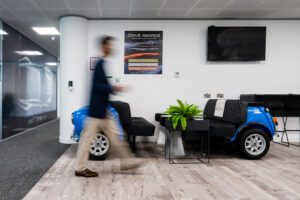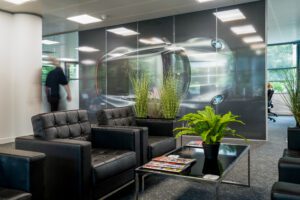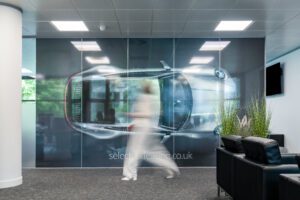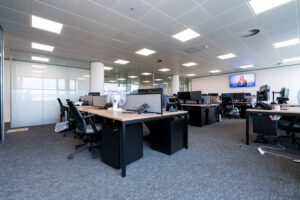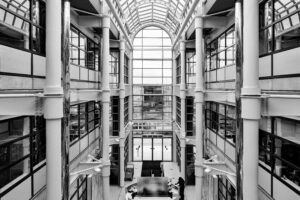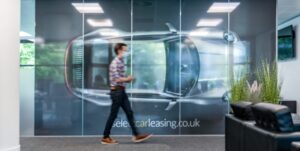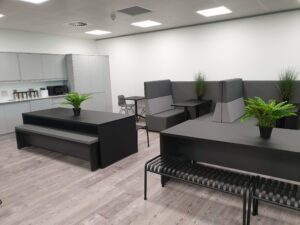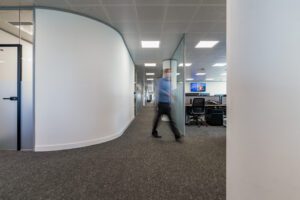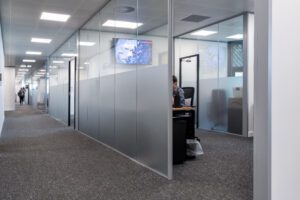Office Fit Out Reading
- Client:
- Select Car Leasing
- Location:
- Reading
- Value:
- Undisclosed
- Scale:
- 2,100 Square Meters
Office fit out Reading
Client Background
Select Car Leasing is one of the UK’s largest independent specialists for car and van leasing. Established in 2004, they have now supplied lease vehicles for over 12 years to thousands of satisfied customers across the UK.
The Requirement
To meet the company’s growing demands and satisfy its future business plans, Select Car Leasing took on new premises. The premises would accommodate their head office staff and dynamic sales teams.
They wanted to create multiple workspaces that were exciting and different, with a design theme that was both light and airy yet still complemented its vibrant location.
We were approached by Select Car Leasing to fulfil a complete office design and fit-out for their new premises in Reading to include the following scope of works.
Scope of works
- Space planning
- Interior design
- Project management
- Local authority, building control and landlord liaison
- Fit-out
- Full refurbishment
- Smaller works
- HVAC consultation
The Solution
With this multi-room space being our Client’s most ambitious project to date, we guided their brief, managed consultations with the landlord and local authorities and developed a design solution that would integrate into the building while staying true to Select Car Leasings’ corporate brand.
In addition, we managed a full review of the building’s existing heating system and provided consultation to source the best-priced energy-efficient solution.
A fresh, contemporary-inspired design with bespoke crafted glazing cleverly placed to divide zones and offices whilst allowing the natural flow of light to run through and connect each space.
We also achieved a softness to the design with the addition of radial corners to solid partitions and oval cladding on pillars that uniquely helps to create the airy and light signature look the client commissioned.
Furniture and Furnishings
Bench desking with black frame detailing was incorporated throughout the offices to streamline the work environment and maximise the use of space.
In addition, we added a mixture of stunning black and grey furniture to create a contemporary open-plan canteen offering dining, breakout and lounge seating.
The clever use of black and oak furnishings created a remarkable contrast against the light decor and resonated with the contemporary design.
The End Result
Bright, contemporary workspaces, soft furnishings, quiet rooms, spacious lounges, and glazed partitioning maximised the natural light across the entire floor.
The final result was a luminous, current, and high-class office that perfectly matched their corporate identity.
Every detail in this workspace was immaculately thought through and executed.
Your workspace has the potential to support commercial success
Let us realise its potential and create a solution that nurtures your business, your employees and your way of working.
Get in touch to discuss your workspace project.
