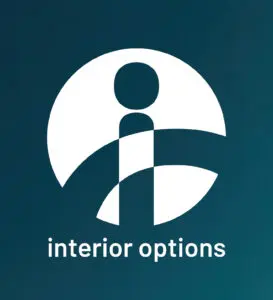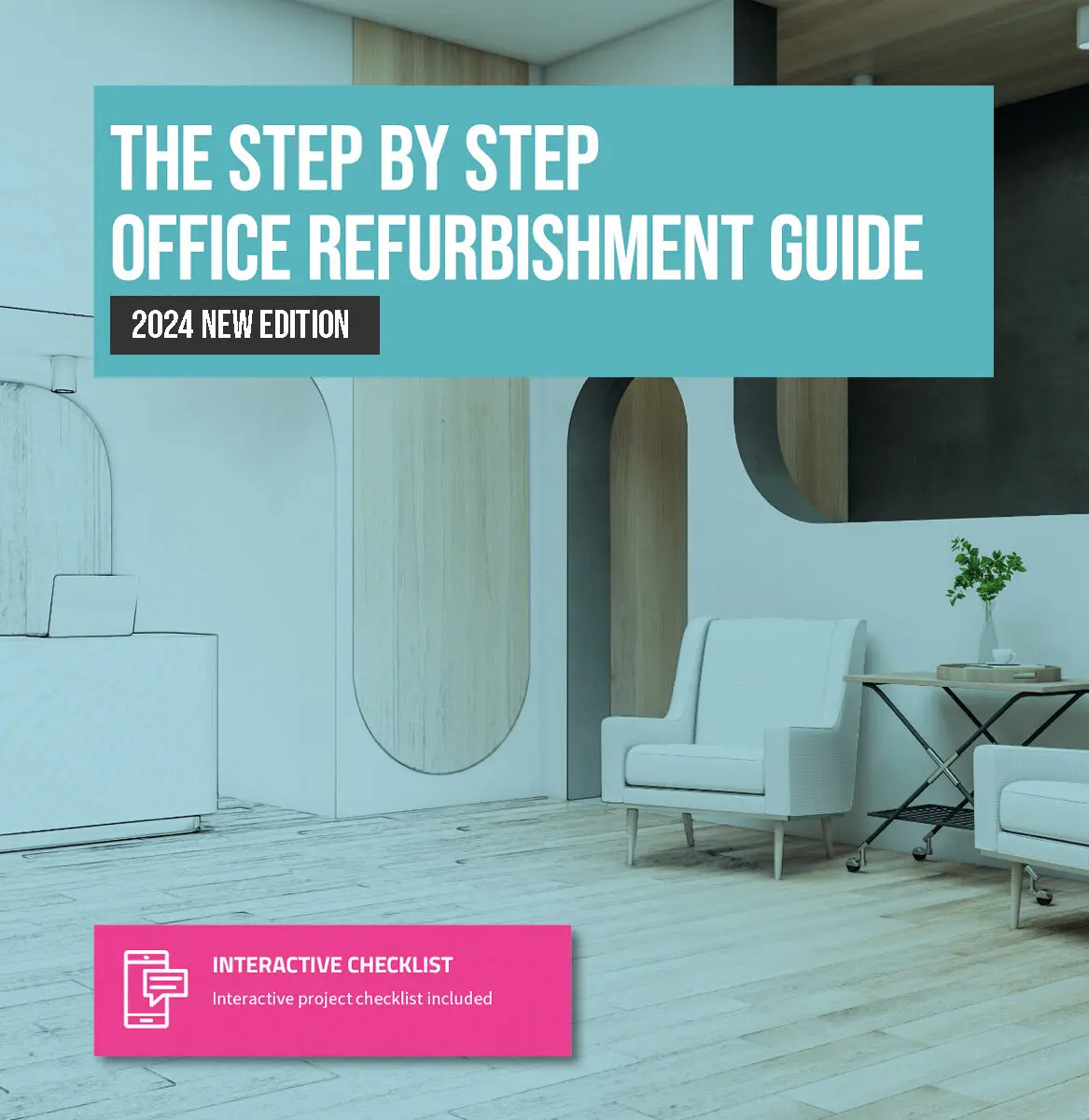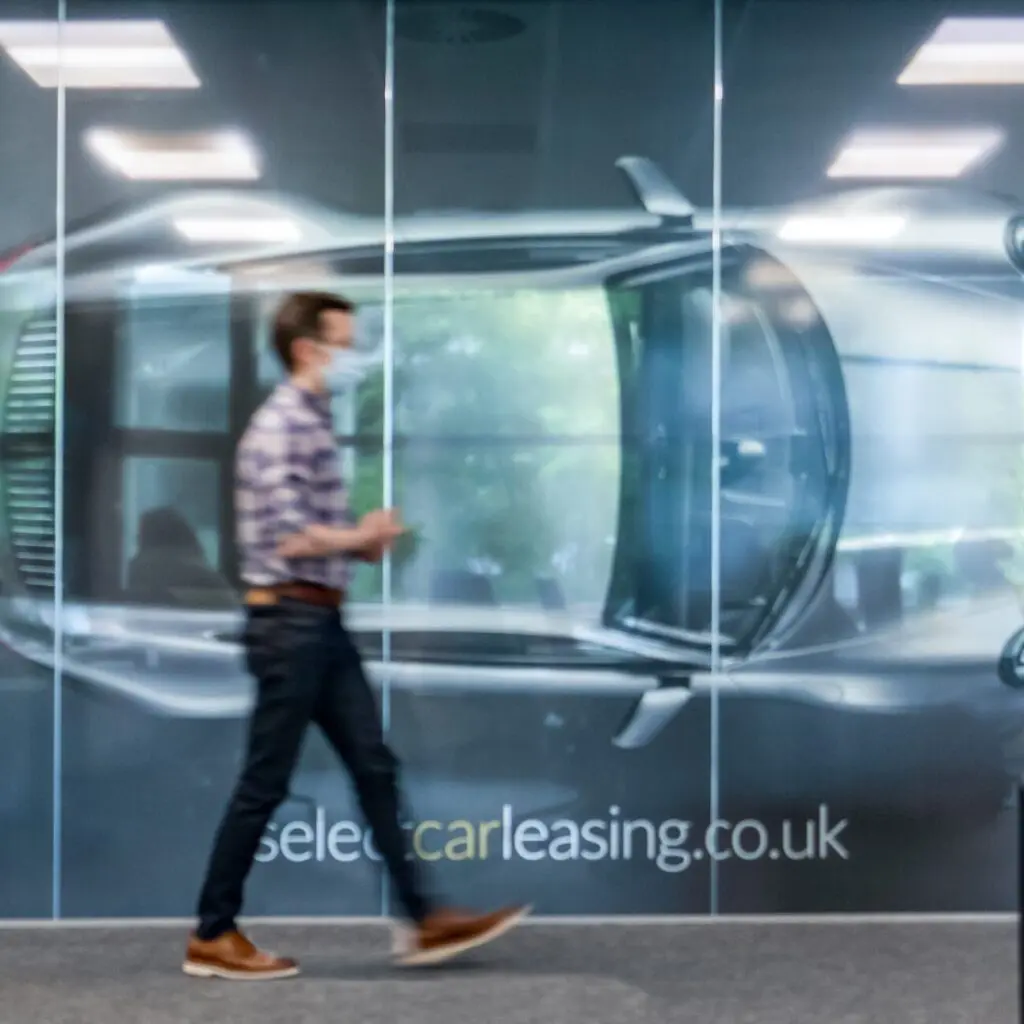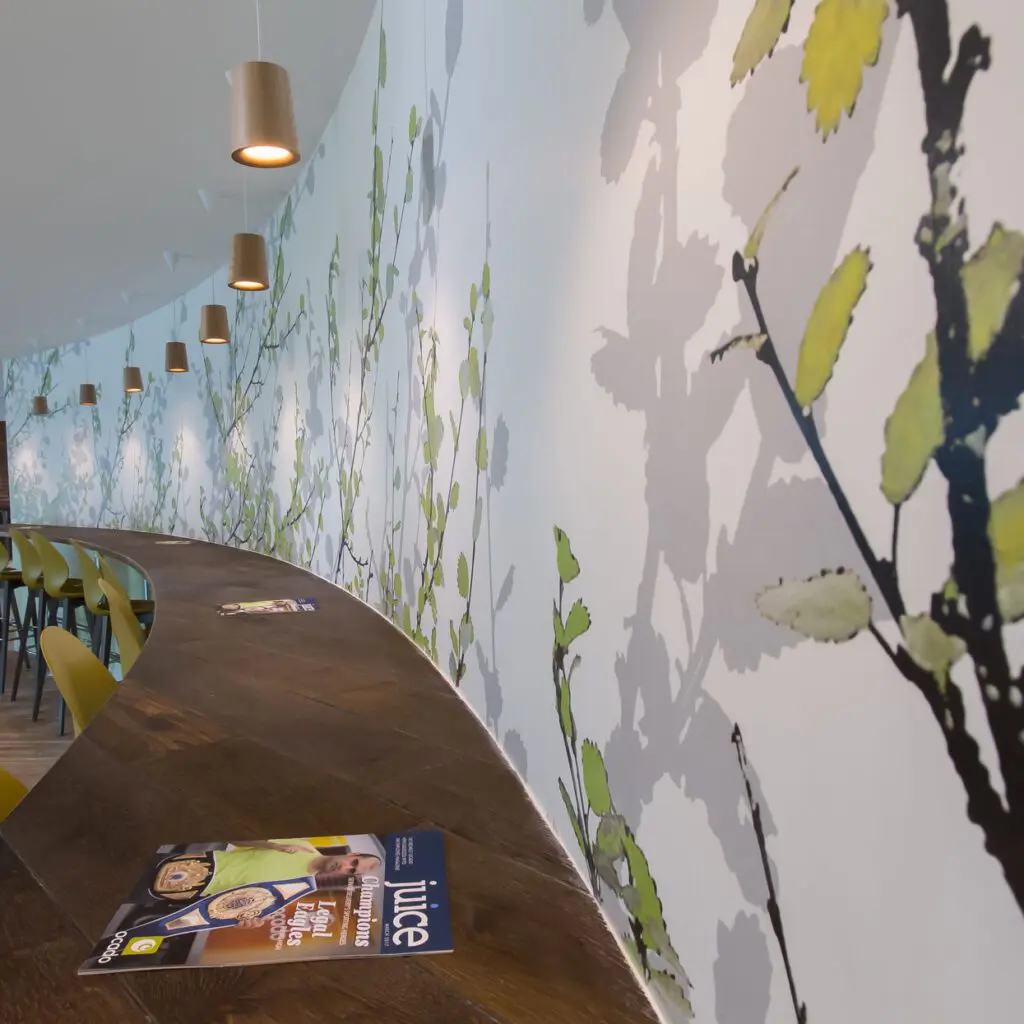CAT A Fit-Out
A Category A (CAT A) fit out is a comprehensive process that involves the essential completion of an interior space, including the installation of the building’s mechanical and electrical services. It encompasses everything from internal walls, lift lobbies, reception areas, raised metal flooring, painted perimeter walls, to a grid ceiling with lights, ensuring you have a fully functional space.
The primary goal of CAT A fit out is to create an empty yet functional space that can be tailored to the unique needs of a business by an interior designer. CAT A spaces are often considered as a ‘blank canvas’ ready to be transformed into a Category B (Cat B) space, giving you the power to shape your workspace to your exact requirements.
What does a CAT A fit out include?
A Cat A office fit-out typically includes the following:
- Internal decoration (Neutral)
- Flooring and lighting
- Mechanical and electrical services
- Basic safety systems : Fire and Smoke alarms and Suppression systems
- Air conditioning and necessary power points
- Pre-fitted toilets
Dedicated Account Manager
Experience a seamless CAT A fit-out process with our dedicated account manager at the helm. From space planning to installation, your dedicated manager will expertly navigate compliance requirements, building control, planning, CDM, and industry-specific regulations to ensure your office fit-out is executed smoothly, on schedule, and within budget.
Stay in the driver’s seat as they keep you informed and involved every step of the way, giving you the ultimate control over your project.



