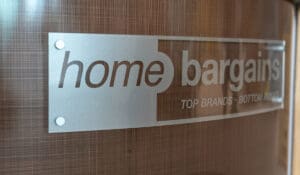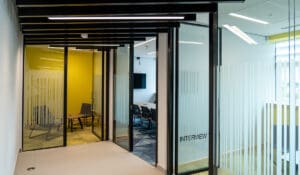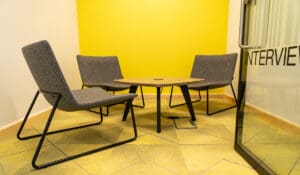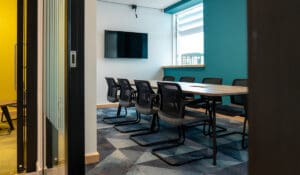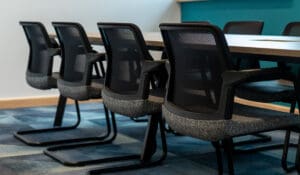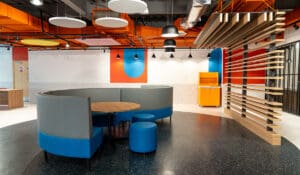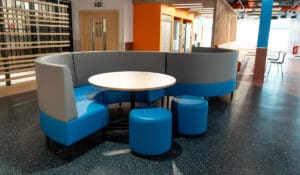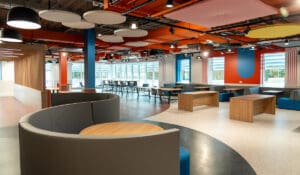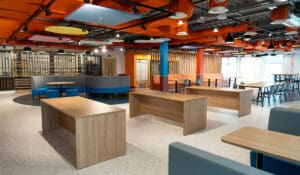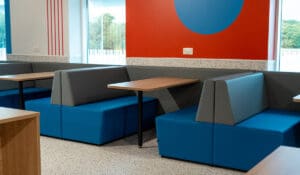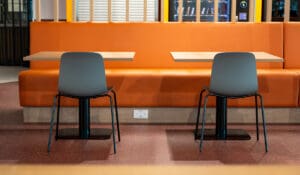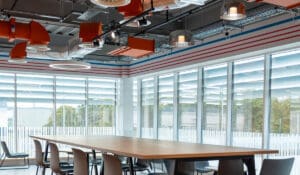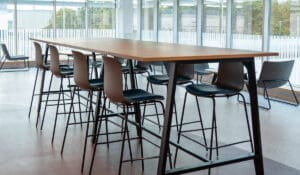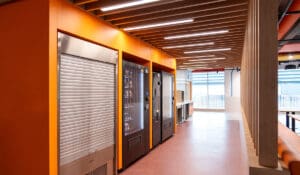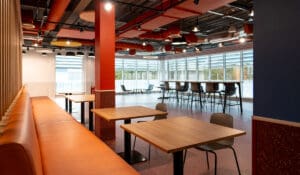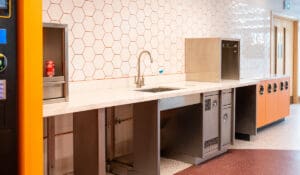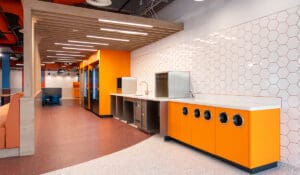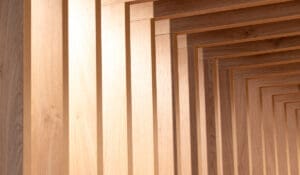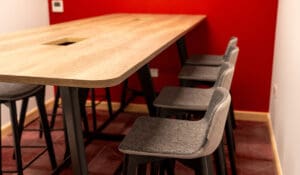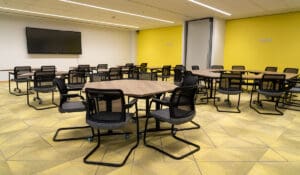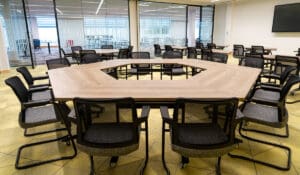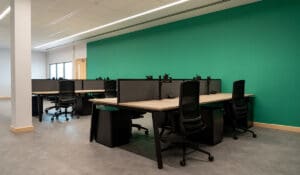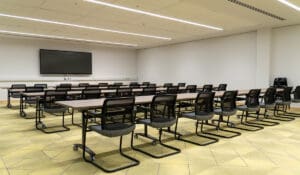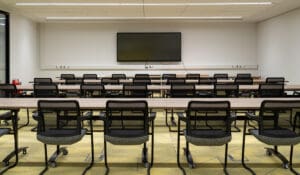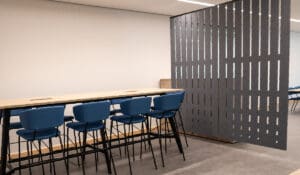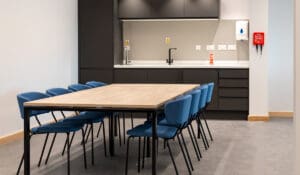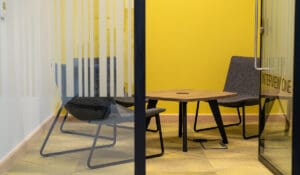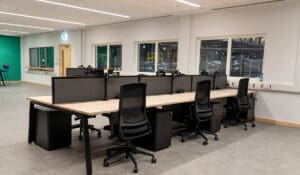Warehouse Office Design
TJ Morris - Home Bargains
- Client:
- TJ Morris
- Location:
- Liverpool
- Sector:
- Retail Warehouse
Client Background
TJ Morris Ltd, better known as Home Bargains, is taking the UK retail scene by storm. Recently, they claimed an impressive 6th place in Which? magazine’s prestigious ranking of the top 100 stores, tying with none other than Apple Stores. This accolade highlights their position as the highest-rated discount retailer in the UK.
In light of its rapid growth, the company needed to enhance its warehouse picking capabilities by building a new 830,000 square foot warehouse with a cutting-edge Picking Automation System sourced from Europe. Positioning them as the first company in the UK to utilise this advanced technology. Additionally, they required a complete design and fit-out of the offices at the site, which will primarily serve production and engineering needs while ensuring the office space is fully equipped to support their ambitious expansion plans.
Through our trusted partners, Xerox and Alto Digital, Interior Options successfully secured the contract to manage the warehouse office design and install all the furniture for their offices at their main distribution headquarters in Liverpool.
The Design
We transformed the architect’s drawings into detailed 3D visuals and comprehensive space plans, effectively showcasing the potential of the space and how the end user could effectively interact and use the space. Our presentation highlighted various future design options, carefully considering the latest trends in modern working environments and balancing agile and functional working practices.
Over the course of five focused days, we meticulously managed multiple deliveries and installations. In just one week, we completed the furniture installation, creating an inspiring future-proof workspace that encapsulates Home Bargains’ unique independent retail spirit.
The finishings and furnishings were expertly selected to strike a perfect balance between quality and cost-effectiveness. While the client opted for mid-range prices, we focused on high-quality materials. Acknowledging the nature of a distribution centre, we prioritised sturdy and reliable products that were still visually appealing.
Throughout the open layout, stylish light oak desking is strategically positioned to enhance workflow while maintaining a connection to the open areas using innovative hanging and movable wall divides.
Numerous large meeting rooms have been furnished with high-top tables and versatile modular furniture that can easily shift to accommodate a growing business.
The spacious, glazed boardroom combines practicality and elegance, ensuring sound privacy and comfortable seating to invite focused discussions and productive meetings.
The cafeteria, designed as the hub of the office, beautifully reflects the company’s mantra: “It’s a community where careers flourish.” With its bright colours and inviting atmosphere, this is the ideal place for employees to gather, socialise, and engage in company events.
Alongside the cafe, communal areas are brought to life with bold geometric patterns and modern seating pods, perfect for solo and collaborative engagements. The clever placement of acoustic screens and ceiling baffles ensures sound is effectively managed, creating a serene environment.
We’ve included a mix of smaller glazed and private offices and various meeting rooms and zones to support a seamless transition between tasks.
This office is more than just a workplace; it reflects the community and forward-thinking spirit of TJ Morris. It is designed to adapt to the team’s diverse needs and support various work styles while fostering genuine enthusiasm among employees to embrace their new work environment and thrive.
Your workspace has the potential to support commercial success.
Let us realise its potential and create a solution that nurtures your business, your employees and your way of working.
Get in touch to discuss your workspace project.
