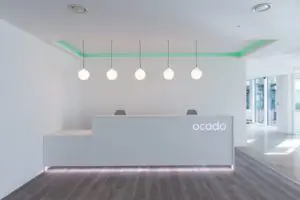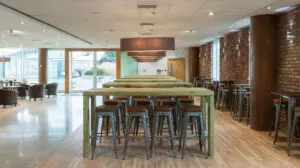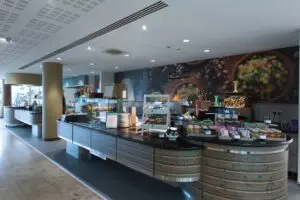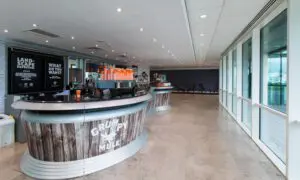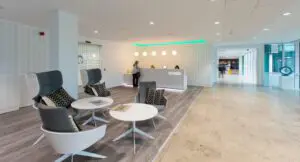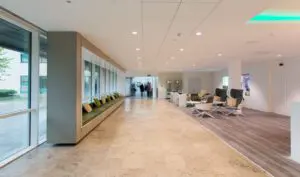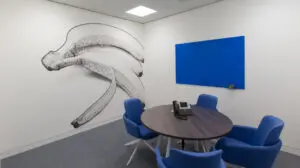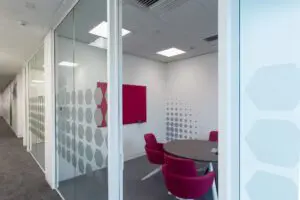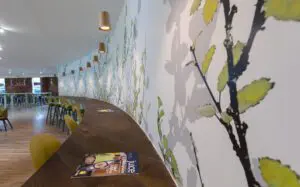Office Refurbishment Hatfield
Ocado Office Refurbishment
- Location:
- Hatfield, United Kingdom
- Size:
- 65000 sq feet
- Timescale:
- 7 Months
- Build Value:
- Undisclosed
Client background
Since starting its journey in 2000, Ocado has grown to be the UK’s leading online supermarket. By 2016, they employed approximately 12,000 workers and had over £ 1 billion in annual sales.
With their business continually growing and evolving, moving to a new head office represented another exciting chapter in the history of Ocado.
The new head office would be a significant move, allowing the headcount to increase tenfold. Furthermore, the new premises were impressively immense, encompassing four storeys and eight floors.
The Brief
Renowned as ‘the UK’s leading online grocer,” coupled with award-winning customer service and world-leading technology and logistics. The brief for this project was to create an office to represent their world-class standing.
Ocado needed the 25,000 sq ft of Cat A floor space to become a contemporary workplace to accommodate their talent and enable teams to collaborate better. The new design needed to possess first-class facilities for both clients and co-workers, nurture staff well-being and improve team collaboration and productivity.
The Solution
The 25,000 sq ft office space in Hatfield provided the perfect blank canvas for Interior Options to create a vibrant, progressive workspace representing their brand and people.
We worked closely with the client to realise their vision and the potential of the building. As a result, the final design delivered a minimalist, bright, and contemporary reception area, presenting the perfect welcoming introduction to the company.
The central atrium café had a calming biophilic theme with feature moss walls, natural materials and natural light that cascaded through to the outdoor area. Supplementing the contemporary open workspace are focus spaces, breakout spaces, collaboration zones, open plan desking and bright meeting rooms partitioned with glass and finished with white painted walls with vibrant pops of coloured wall decor and matching soft furnishings.
Everyone at Interior Options who worked on this office refurbishment project loved every second. We are incredibly proud of the outcome. The final aesthetics embodied the company’s spirit, and the client’s gratitude as the project closed was immensely heartening.
Trident Place is now home to over 2000 Ocado staff.
Your workspace has the potential to support commercial success
Let us realise its potential and create a solution that nurtures your business, your employees and your way of working.
Get in touch to discuss your workspace project.
