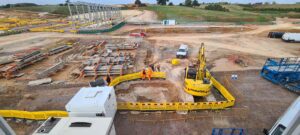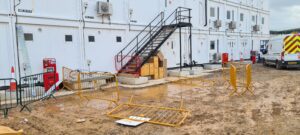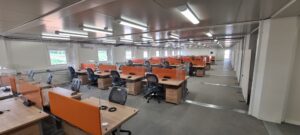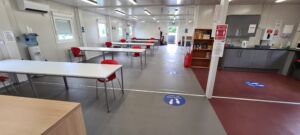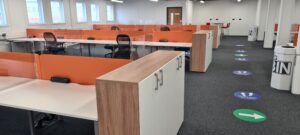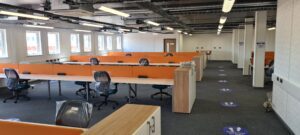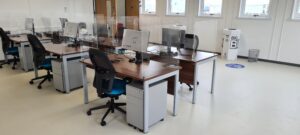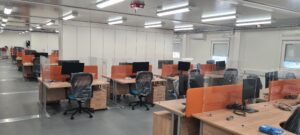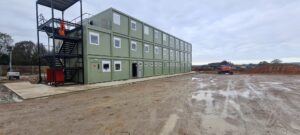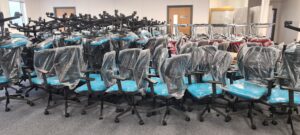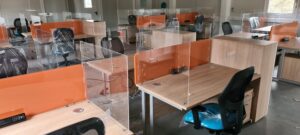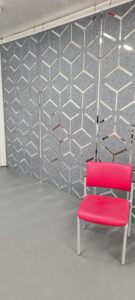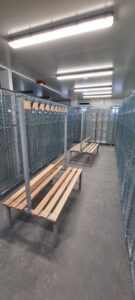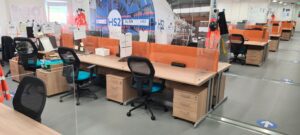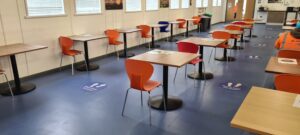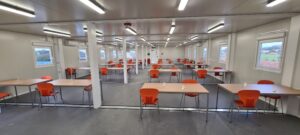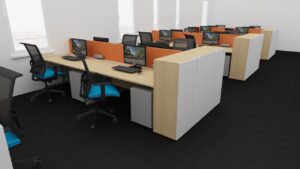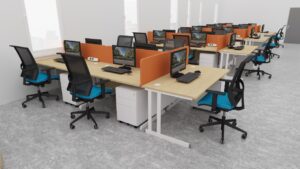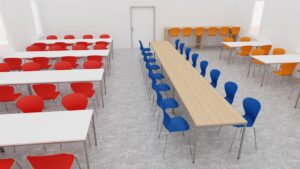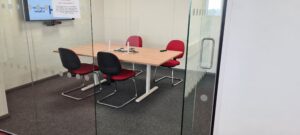HS2 Construction Site Cabins Furniture, Fixtures & Equipment (FFE)
- Client:
- Align JV
- Location:
- Rickmansworth
- Scale:
- 12 Construction Sites
- Value:
- £1.5 million
Client background
Align is a joint venture of three international and privately-owned infrastructure companies; Bouygues Travaux Publics, a subsidiary of Bouygues Construction, Sir Robert McAlpine, and VolkerFitzpatrick, a subsidiary of VolkerWessels.
In July 2017, the Align joint venture was awarded the C1 package of the UK High Speed 2 line (HS2). The package consists of 22km of high-speed rail infrastructure, including a 16km twin-bored tunnel and the UK’s longest viaduct railway bridge. Their mighty multi-party entity offered expertise and solidity to deliver the C1 package of HS2 and be best equipped to overcome any technical challenges they may encounter.
The Requirement
In October 2019, Align JV put to tender the need for a commercial office supplies company and FF&E (furniture, fixings & equipment) supplier to handle the supply, installation and refurbishment of their temporary onsite quarters and facilities to support construction teams during the Chiltern Tunnel and Colne Valley Viaduct build.
A Winning Partnership
CARA Stationery approached Interior Options to partner alongside them. They recognised that their experience in delivering services within the construction sector, complimented by our background in delivering large-scale commercial design and furnishing schemes, paved the way for a winning partnership to tender for this project.
In January 2020, Align JV appointed CARA Stationery with Interior Options to provide the installation and full FFE (Furniture, fixings & equipment) of the project’s temporary construction cabins.
Scope of works
- Space planning
- The interior design of each temporary building
- Consultation on furniture procurement
- Management of furniture procurement
- Overall management of FFE project costs
- Project management for the installation of furniture
- Health & safety liaison & management
- COVID adviser
Consult, Plan and Design
To kick off the project, we conducted several in-depth design workshops with the client to create a design to meet their needs. In addition, we produced an in-depth delivery plan to ensure the meticulous management of logistics.
Going through every aspect in minute detail, our team created a space plan for all the offices, welfare areas, employee locker rooms, and canteens across 12 construction sites. The plan included the design and supply of all furnishings and fixtures, including white goods and over 4,000 lockers.
Furniture and Furnishings
The choice of furniture and furnishings was a fundamental element of the interior design process for this project. Space was limited, and we needed to maximise use and meet the social distance measures implemented due to COVID-19.
Most of the temporary buildings were constructed from Steel Porta Cabins. As a result, we included the design and installation of acoustic panels and screens as a cost-effective solution to reduce sound reverberation, especially in meeting rooms.
COVID and Health & Safety Measures
Above and beyond standard furniture installs, strict Health and Safety provisions were essential because this project was being fulfilled on a live construction site.
When COVID-19 hit, we took the reins, safeguarding and leading teams during this turbulent period while still working and meeting tight deadlines without impact.
We continually reviewed works on the construction sites in line with Government and Public Health England (PHE) advice on dealing with COVID-19 to ensure we maintained strict COVID-19 testing and controls and ultimately kept all workers away from risk.
Holding a series of H&S workshops with the client team and our teams to fully ensure everyone communicated and understood site logistics, site hazards, and safe ways of working. In addition, regular toolbox talks and H&S updates were managed throughout the project’s life. We had to ensure our teams remained protected and the risk of the spread of infection was minimised.
Adapting to Programme Change
Managing the project during COVID-19 added challenges and changes to the programme. We had to redesign most of the spaces to consider the new social distance measures. In addition, along with Align JV, we lead the way in COVID-19 prevention measures in educating site teams and by designing and manufacturing the first desk-mounted acrylic sneeze guards and COVID-19 safety signage.
The End Result
Align JV strive to meet the highest levels within the construction industry, and we certainly achieved that. All the staff and visitors, most of whom are used to everyday construction site offices, were blown away by the vibrant look and feel of the main office and the welfare facilities.
We are immensely proud of our team for their resilient can-do mentality and exceptional delivery of this project. Even without the added complications caused by COVID, it was one of the most challenging conditions to complete furniture installations. Still, the team overcame all and did an incredible job.
Your workspace has the potential to support commercial success
Let us realise its potential and create a solution that nurtures your business, your employees and your way of working.
Get in touch to discuss your workspace project.
