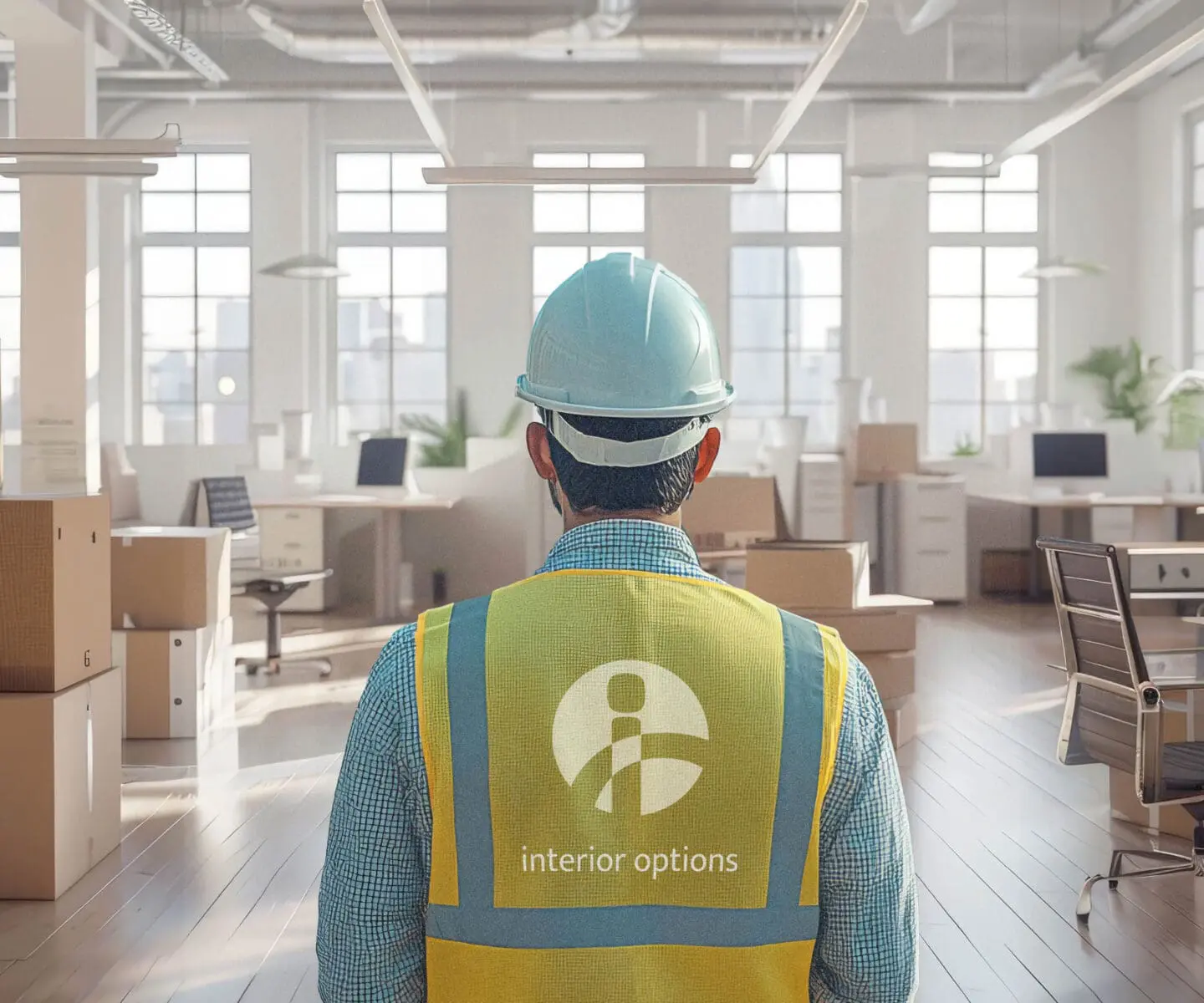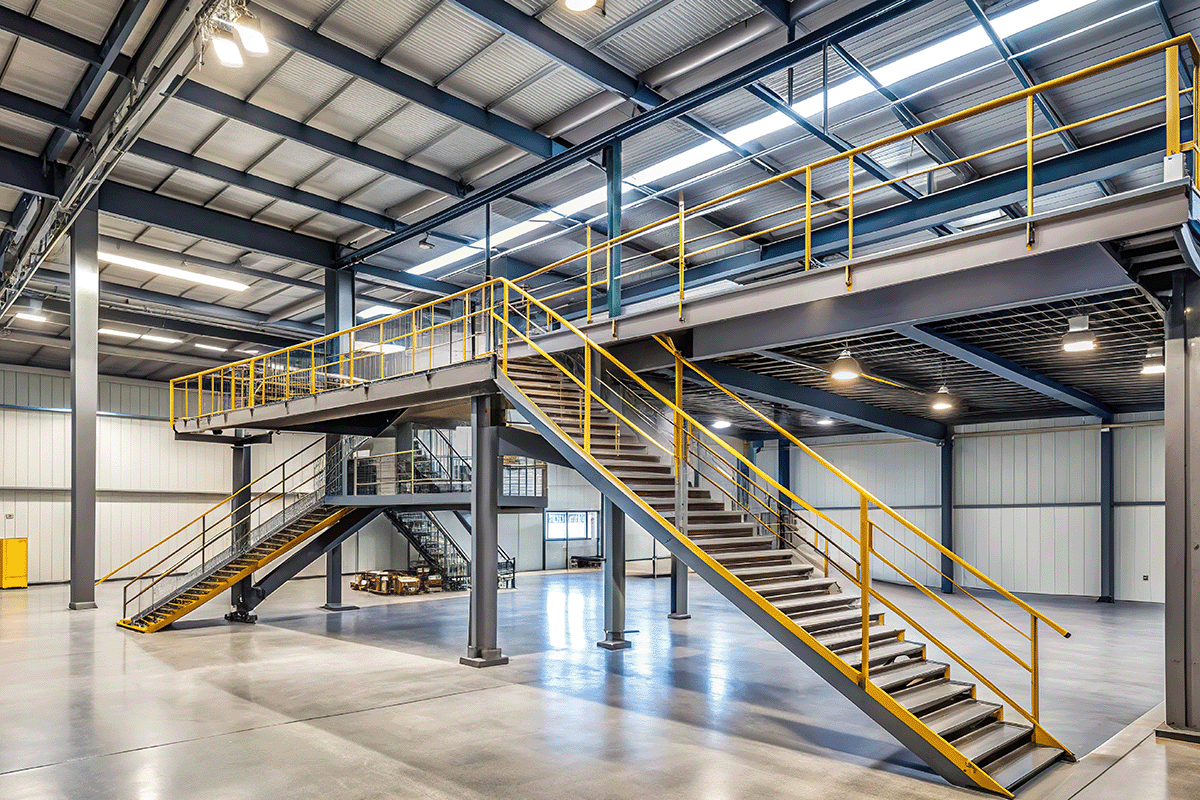Content Overview
- Introduction
- What is a bulkhead ceiling?
- Why bulkhead ceiling details are trending in 2023
- Different styles of bulkhead ceilings
- Different finishes of bulk head ceilings
- Plasterboard bulkhead
- Ceiling grid systems
- Different types of ceiling grid systems
- Different types of ceiling tiles
- Recommended articles
Introduction
There’s no denying that the architectural statement of a bulkhead ceiling has recently become synonymous with modernity and sophistication.
A bulkhead ceiling aesthetically hides the ductwork, pipes, electrical wires, lighting, heaters and door frames to impart a clutter-free and can also help improve acoustics.
And beyond the aesthetics and technical functionality, the design of a bulkhead ceiling can rationally delineate various areas of an open-plan place, without introducing walls, by simply visually lengthening a corridor or segregating communal meeting spaces with vibrant pops of colour or hanging decor.
What is a Bulkhead Ceilings?
A bulkhead ceiling, also known as a “suspended ceiling”, is an additional ceiling which protrudes from the main ceiling. These ceilings are typically box-shaped but can be rounded or curved. Bulkhead ceilings are a popular solution to conceal lighting, plumbing, air conditioning, and speaker systems.
They give added aesthetic appeal, masking any room’s hidden functions, and are also used to alter height differences between a high ceiling and cabinetry.
Why bulkhead ceiling details are trending in 2023
Bulkhead ceiling details have a rich history that dates back to the late 1800s, when they were originally made from corrugated iron or tin-covered steel. They were considered cost-effective and decorative solutions for interiors. The metal tiles brought intricate patterns to ceilings and lifted the eye upward, giving both residential and commercial spaces a feeling of ornate elegance.
Fast forward 150 years, and the vision for bulkhead ceilings has expanded considerably. Today, specifiers choose these ceilings for their design performance, style flexibility and ease of application. But beyond their performance, sustainability, and practicality, today’s bulkhead ceiling solutions are fast becoming the most asked-for style requirement for commercial refurbishments.
Here’s why bulkhead ceilings are trending with clients in commercial refurbishments.
Aesthetics
Bulkhead ceilings can add visual interest and a sense of uniqueness to a space. They can be designed in various shapes, sizes, and materials, allowing for creative and customised designs that align with a company’s branding or desired ambiance.
Acoustic Control
Many modern workspaces prioritise acoustic comfort to enhance productivity and well-being. Bulkhead ceilings can be designed with acoustic materials to absorb or diffuse sound, reducing noise levels and creating a more pleasant working environment.
Zoning and Privacy
Bulkhead ceilings can help delineate different zones within an open workspace, providing a sense of privacy and division without the need for physical walls. This can be especially useful in open-plan offices.
Lighting Integration
Bulkhead ceilings can incorporate integrated lighting solutions, such as recessed lights or LED strips. This can enhance the overall lighting design of a workspace and create a visually appealing atmosphere.
Flexibility
Some bulkhead ceiling designs are modular and can be easily reconfigured or expanded, allowing for adaptability in a dynamic workspace. This aligns with the trend toward flexible office layouts that can accommodate changing needs.
Branding Opportunities
Bulkhead ceilings offer a unique canvas for incorporating a company’s branding elements, such as logos or color schemes, creating a cohesive and on-brand environment.
Green Design
Sustainable design practices are increasingly important. Bulkhead ceilings can be constructed using environmentally friendly materials, and they can incorporate green features like energy-efficient lighting and acoustic materials made from recycled content.
Biophilic Design
Bulkhead ceilings can be designed to mimic natural elements like tree canopies or clouds, contributing to the principles of biophilic design, which seeks to connect occupants with nature and improve well-being.
Wellness and Well-being
Design elements that promote well-being, such as incorporating natural light and creating aesthetically pleasing environments, are becoming more popular in commercial spaces. Bulkhead ceilings can contribute to these objectives.
Customisation
Companies are increasingly seeking unique and customised design solutions to set their workspace apart and attract talent. Bulkhead ceilings offer a canvas for creativity and personalisation.
Different Styles of Bulkhead Ceilings
Bulkhead ceiling details can come in all shapes, styles and finishes.
- Vault or Barrel
- Dropdown
- Double step / light trough
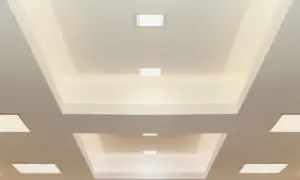
Vault or Barrel
These designs are often used to hide electrical wiring.
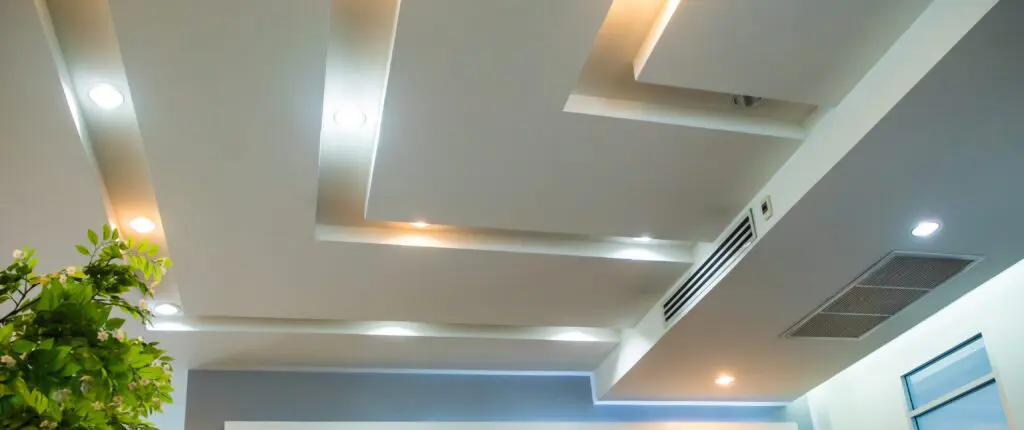
Dropdown Suspended ceiling
This design can be boxy or dome-shaped and is often used to add sophisticated lighting.
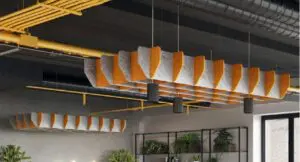
Double step or light trough Suspended ceiling
These designs offer more styling lighting functions, adding height or defining zones in an open-plan space.
Different Finishes of Bulkhead Ceilings
- Plasterboard Bulkhead
- Ceiling Grid Systems
Plasterboard Bulkhead
Plasterboard (also sometimes called drywall) is a commonly used material for commercial suspended ceilings. It is moderately durable and relatively inexpensive, and the plenum area can be accessed by installing removable panels.
For speed of installation, there are snap lock or snap-in suspension systems, which can be useful in rooms of different shapes and sizes since these systems offer many configuration options.
Ceiling Grid Systems
Ceiling tiles, also known as ceiling panels, are lightweight products commonly used in demountable systems and are relatively economical and simple to install. Ceiling tiles are mostly made from mineral fibre, but other materials are available, such as fibreglass, metal, timber and plastic.
These tiles are commonly used in commercial and industrial applications. The tiles are usually installed in a ceiling grid system.
Different types of ceiling grid systems
Concealed Grid Systems
As the name suggests, the concealed grid is hidden to provide a consistent appearance. However, this style may make it difficult to access the area above the ceiling.
Exposed Grid Systems
The exposed grid systems are generally made from metal strips contented to each other to form a grid. They are much the same as the concealed grid except that the grid is visible and accessibility to the ceiling void is easy to facilitate.
Semi-concealed grid
A popular halfway point between exposed and concealed grids. The semi-concealed grid tends to have visible runners in one direction only. Giving your office a sleek, modern design style while providing full access to the area above the ceiling.
Plank system
The plank system delivers an appealing decorative change to any suspended ceiling. Instead of square tiles, long planks are fitted into the grid. Plank systems are the perfect option for spanning corridors without the grid going down the length of the corridor. In addition, these planks are just as demountable as most ceiling tiles, making it easy to access the ceiling cavity.
Sub-grid system
A sub-grid system allows you to install suspended ceilings in areas with limited access to the soffits. This involves more channels and runners to help support the weight more evenly and is particularly suited to larger offices which require a greater suspended ceiling span.
Open-grid System
There is also an open grid suspended ceiling system that does not use any tiles. This system creates the illusion of a flat ceiling surface by using a grid system with a relatively close weave – so any gaps in the grid are only visible up close.
Different types of ceiling tiles
Ceiling tiles are manufactured in a variety of styles and materials and with different performance attributes. The most popular material in commercial environments includes metal, mineral fibre and UPVC. However, there are also options for insulated and specialist ceiling tiles.
Metal Ceiling Tiles: Metal tiles are usually made from rust-proof tin or aluminium, providing a reflective surface that can help to disperse light. Metal ceiling systems also resist heat and moisture.
Mineral Fibre and Cork Ceiling Tiles: Lightweight mineral fibre or cork is a key component of plasterboard and is used for ceiling tiles. Mineral fibre or cork boards are not particularly strong so they are not suitable for spaces where accidental damage can occur, such as cafeterias and industrial workshops.
Vinyl Wipable Ceiling Tiles: A hard-wearing, easy-to-clean ceiling tile material is UPVC plastic or a similar compound. These extremely versatile ceiling tiles come in a broad range of colours, textures and patterns.
Timber Acoustic Ceiling Tiles: Wooden acoustic tiles can remove the harsh sound from wide-open internal spaces. Timber ceiling tiles are less common and are usually found in large restaurants, auditoriums and other areas where the sound-deadening effects of timber are desirable.
LED Ceiling Tiles: There are also specialist suspended ceiling tiles containing LED panels, which are extremely thin and lightweight enough to fit into suspended ceiling grids.
Need advice and support?
Selecting the right bulkhead false ceiling is essential in obtaining the style and performance benefits, like acoustics, needed for your workspace.
Our team has a decade of experience creating outstanding, healthier and safer commercial spaces, from reception areas and cafeterias to commercial workspaces. For advice and support, please get in touch.
Recommended Reads

