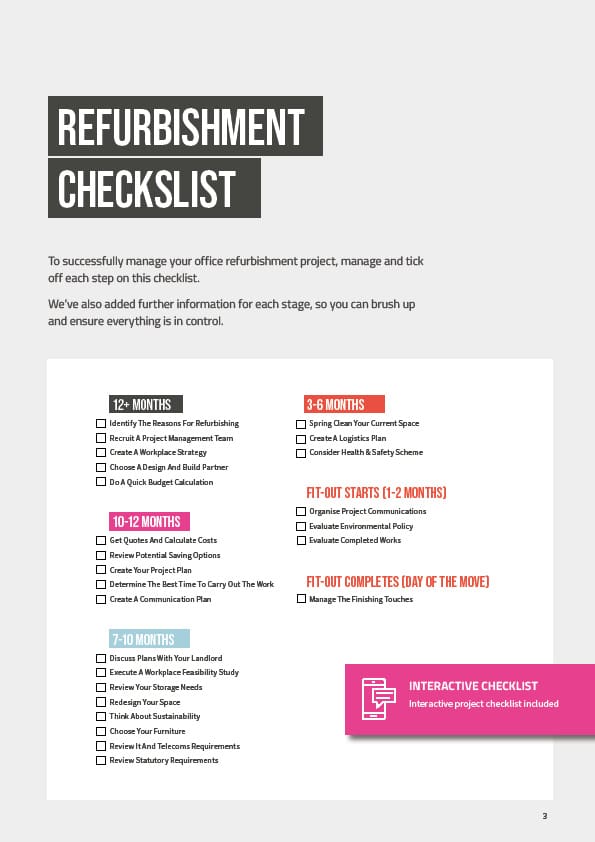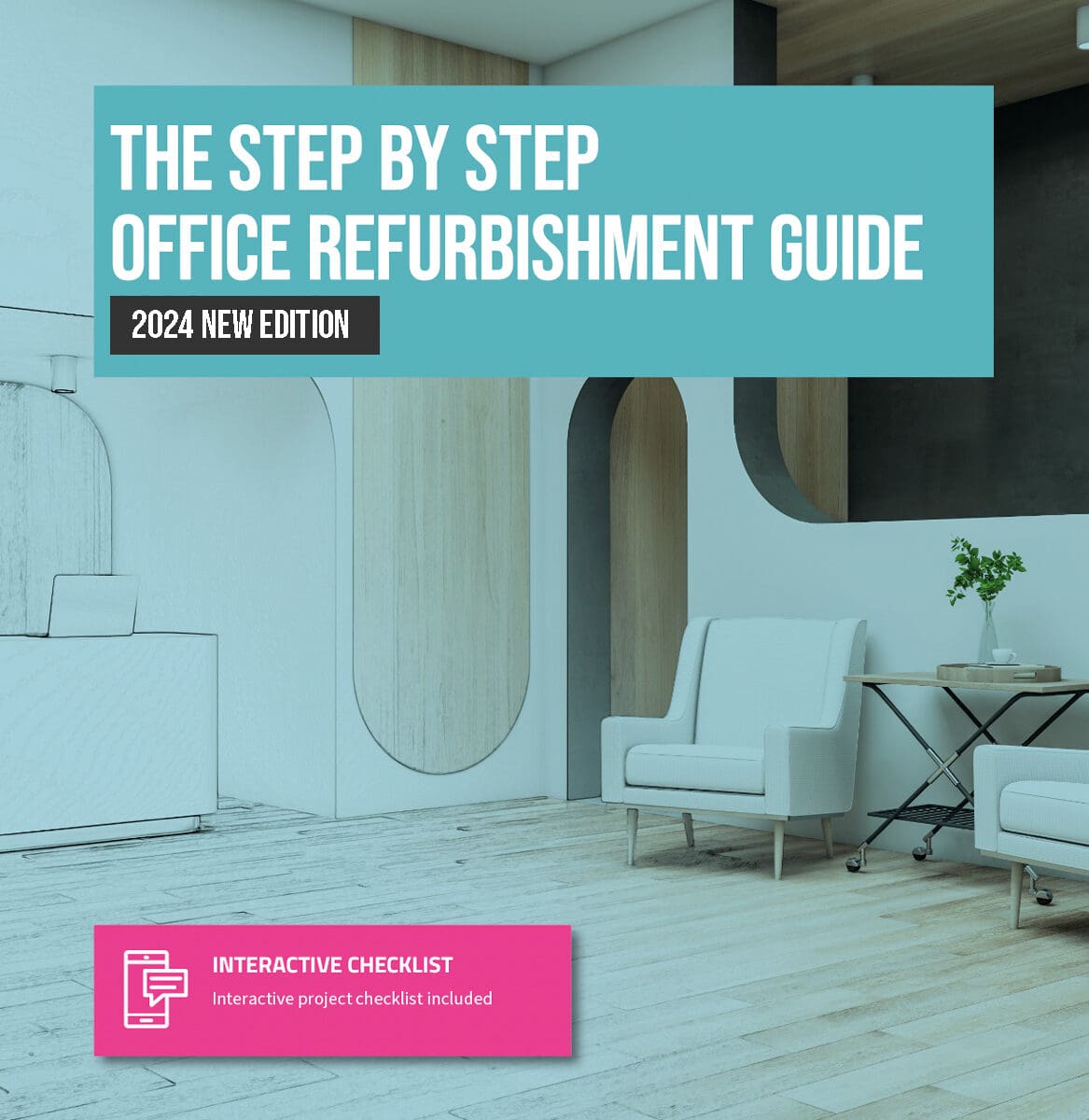Benefit from our experience
From assembling a project team and contractors to negotiating with landlords and designing the ideal fit-out for your business’s requirements, our concise 36-page guide contains everything you need to ensure the success of your renovation project.
Improved Planning and Organisation
- Interactive Planner: We’ve included a detailed office refurbishment planner with a checklist of tasks to ensure that no crucial steps are missed during the refurbishment process.
- Timeline Management: We’ve provided tips on creating a realistic timeline to ensure that the project stays on track and is completed on schedule.
- Budget Control: Our guide includes a budget calculator that provides budgeting insights, helps allocate funds efficiently, and avoids unexpected costs.
Enhanced Office Functionality
- Optimised Space Utilisation: We include tips on making the most available space, leading to a more efficient and functional office layout.
- Modern Facilities: Advice on implementing up-to-date facilities and technology to improve overall office operations.
Future-Proofing
- Scalability: Insights on how to design flexible spaces that can adapt to future changes in the business.
- Technology Integration: Recommendation to facilitate modern technologies that can keep the office current and competitive.
Sustainability and Energy Efficiency
- Eco-friendly Practices: Advice on sustainable materials and energy-efficient solutions.
- Cost Savings: Recommendations on energy-efficient designs can lead to long-term savings on utility bills.
Compliance and Safety
- Regulatory Adherence: Guidance to ensure that all aspects of the office refurbishment meet local building codes and safety regulations.
- Workplace Safety: Approaches to creating a safer work environment to reduce the risk of accidents and injuries.
- Running a Business During Works: Advice on how to keep a productive office during refurbishment.
Employee Retention and Attraction
- Ergonomic Improvements: Recommendations on ergonomic furniture and layouts to help create a healthier and more comfortable work environment.
- Employee Integration: Advice on integrating the workforce and getting your team on-side with the upcoming changes.

