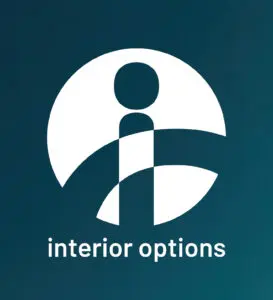Commercial Interior Design
Take advantage of Interior Options’ 50 years of experience in commercial interiors and fit-outs.
From space planning to compliance and installation, Interior Options meticulously manages each stage of your commercial fit-out project, taking all considerations into account from legal requirements to health and safety and employee well-being.
Visualise Your Ideas
Our in-house designers can expertly create 2D designs, 3D stills and walkthrough animations, as well as storyboards, providing a truly visual and spatial representation of the intended commercial interior design for your fit-out project.
No-Fuss Fit-Out Management
With our expert knowledge of products, systems and the latest regulations, we will manage your commercial design and fit-out project through all aspects of compliance from building control and planning to CDM and other industry-specific requirements and ensure that your office fit-out runs to schedule and budget.
Need Help With a Project?
"*" indicates required fields
