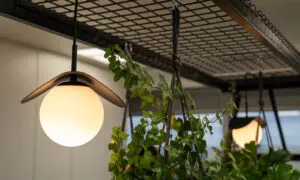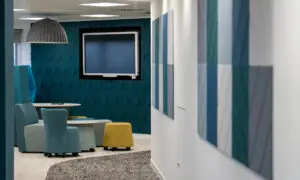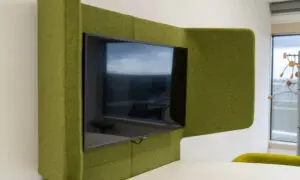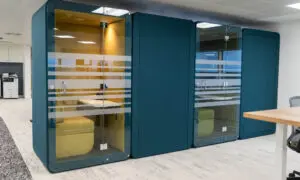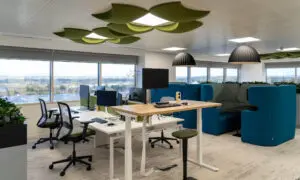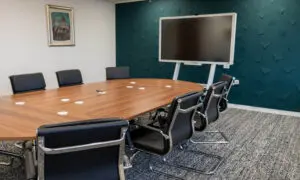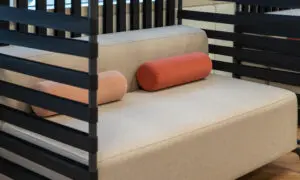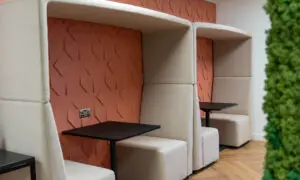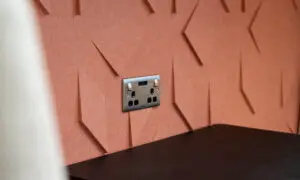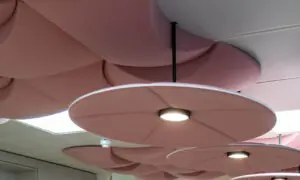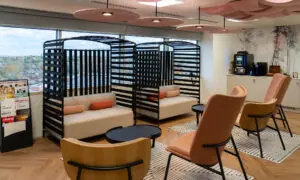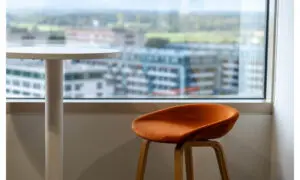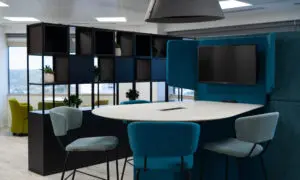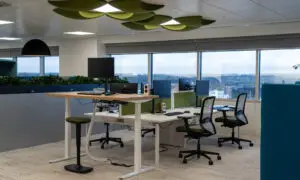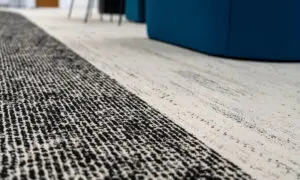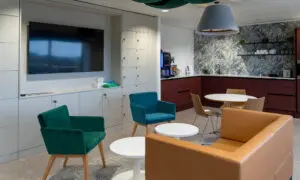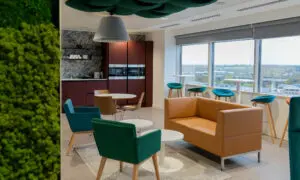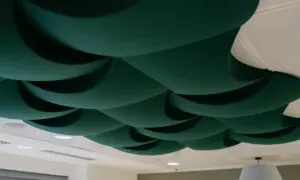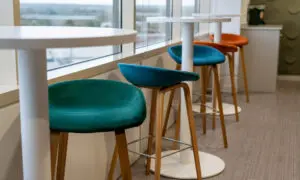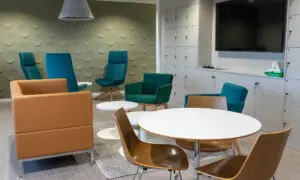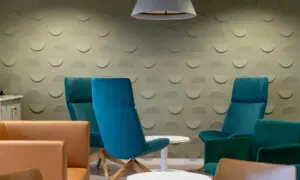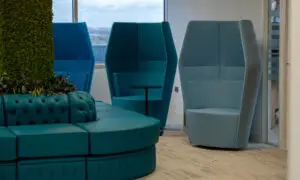Sustainable Office Design
- Client:
- Mitsubishi Electric Europe
- Location:
- Uxbridge
Client background
Mitsubishi Electric is one of the world’s leading names in the manufacture and sale of electrical and electronic products and systems worldwide.
The company sought a new progressive office design to reinvigorate its European corporate premises at Harman House in Uxbridge.
Interior Options was chosen to manage the office refurbishment project after a competitive two-stage tender process where we demonstrated our originality, value for money and design flair to surpass some worthy contenders.
The brief
The brief was to create a welcoming, collaborative space to draw staff back into the workplace after an extended period of working at home. In addition, the client wanted the design to deliver a real wow factor and, simultaneously, for us to fulfil a list of practical requirements, all with a sustainable approach. Every element required meticulous planning to enable delivery within a tight 30-day timeframe.
The design
After multiple consultations with the client, our lead designer Katie mapped each square inch of the office using the latest 3D modelling techniques so we could walk the client through the newly proposed space.
Several biophilic elements were introduced into the design theme, including moss walls and living planters, featured at the entrance and reception area and within meeting spaces to create a welcoming environment and uplift cognitive function and physical and psychological well-being.
Specialist lampshades combined with retro-fitted ceiling baffles and 3D acoustic panels create pops of colour while providing local pockets of acoustic separation. Smart connectivity systems were planned throughout to minimise exposed cabling and enhance the user experience.
Clever floor planning delivered spaces to satisfy all working demands. A range of acoustic booths and pods in varying designs and sizes were added, including a bespoke modular sofa to provide individuals and groups private and semi-open workspaces, whilst traditional desking was placed alongside sit-stand solutions to help encourage healthy working habits.
Sustainable office design
Sustainability was always at the forefront of the design.
Eco-furnishing solutions were introduced, with carpets made from 83% recycled content and fabrics used to reupholster furniture made from plant fibres and wool, making them completely compostable.
Furthermore, any existing materials and furniture that could be repurposed were contained in the design and upcycled. We paid particular attention to qualifying all recycled items ensuring they were fit for purpose and complied with current standards. Not only did the upcycling fulfil the sustainable office design brief, reducing waste, carbon emissions and the bottom line, but the visionary contrast of colours and fabrics used to restyle each office furniture piece created a genuinely remarkable one-of-a-kind end result.
The challenges
After three months of workplace consultancy, work began on the 9th floor. Keeping the construction phase of work to a minimum and minimising disruption to the executive staff was paramount.
Work was then phased to ensure Mitsubishi could maintain business as usual whilst construction was in full swing. The works were finished on time and to budget, no mean feat considering the 35 separate manufacturers and suppliers involved.
The end result
We are incredibly proud of what we’ve achieved for Mitsubishi at Harmen House. With all works completed on time and to budget, the adage that you can’t please everyone all of the time may not apply for once with 100% positive feedback from all visitors and staff alike.
The whole Mitsubishi team have been fantastic to work with, and their investment in the building will continue to benefit their staff for many years to come.
Your workspace has the potential to support commercial success.
Let us realise its potential and create a solution that nurtures your business, your employees and your way of working.
Get in touch to discuss your workspace project.



