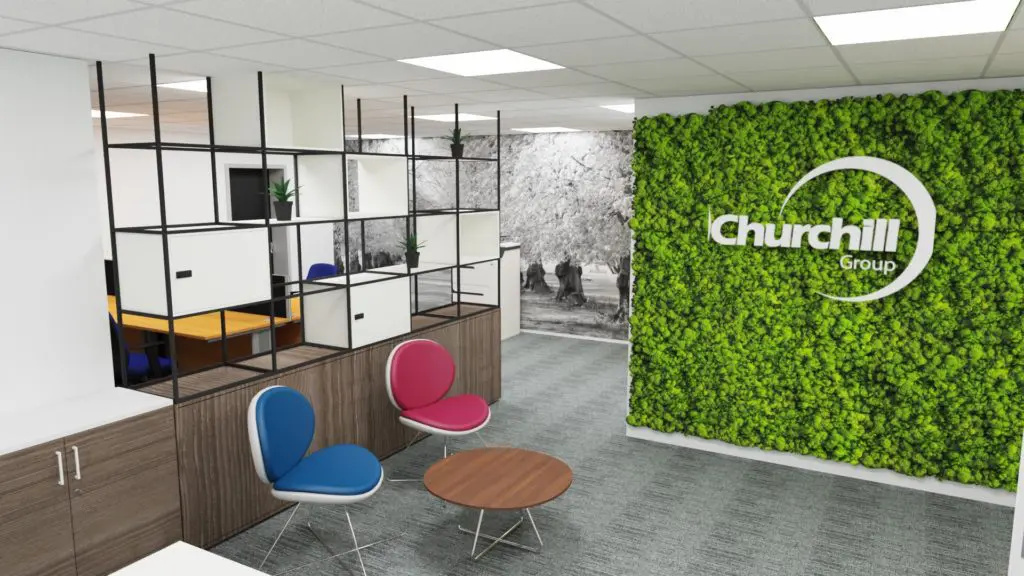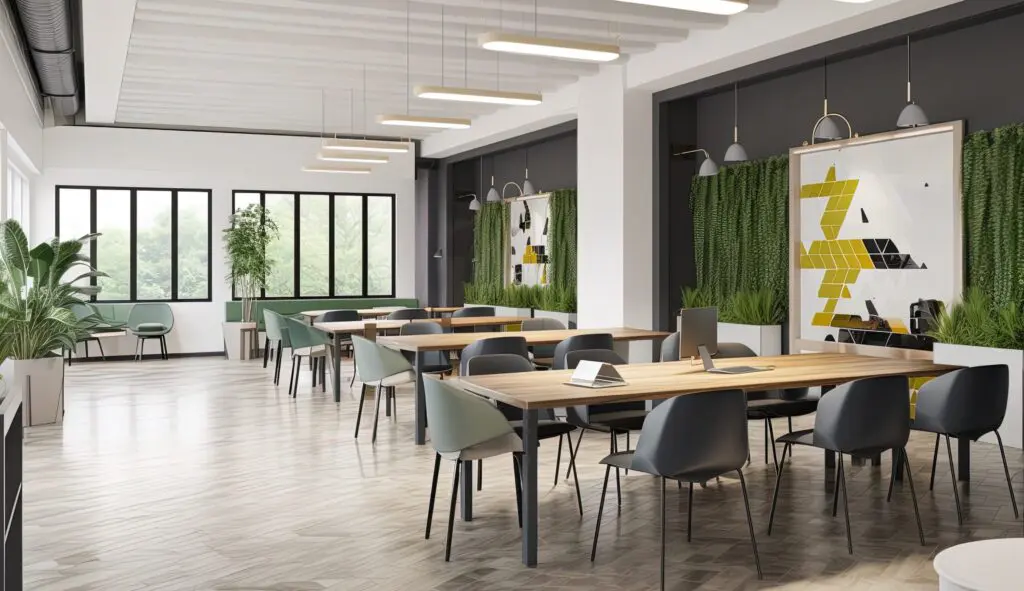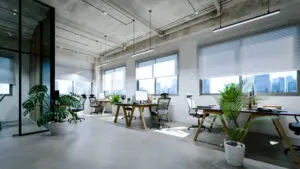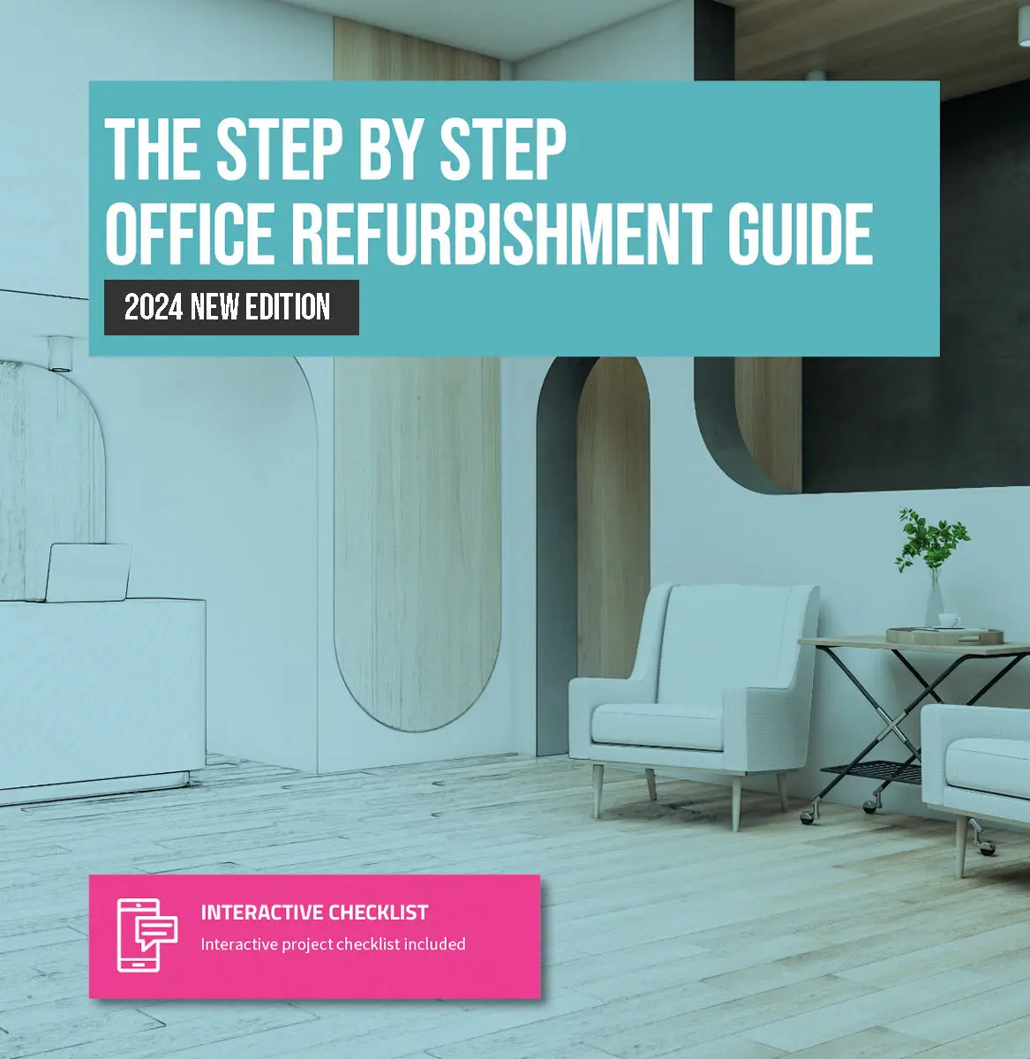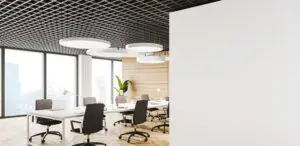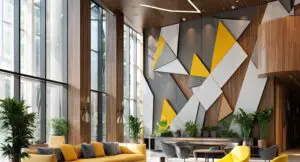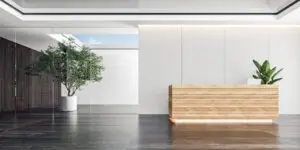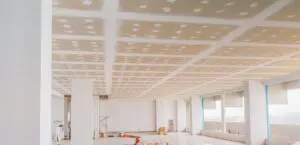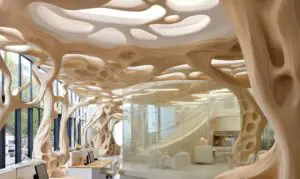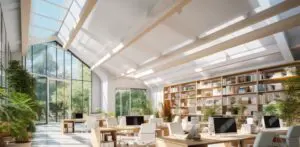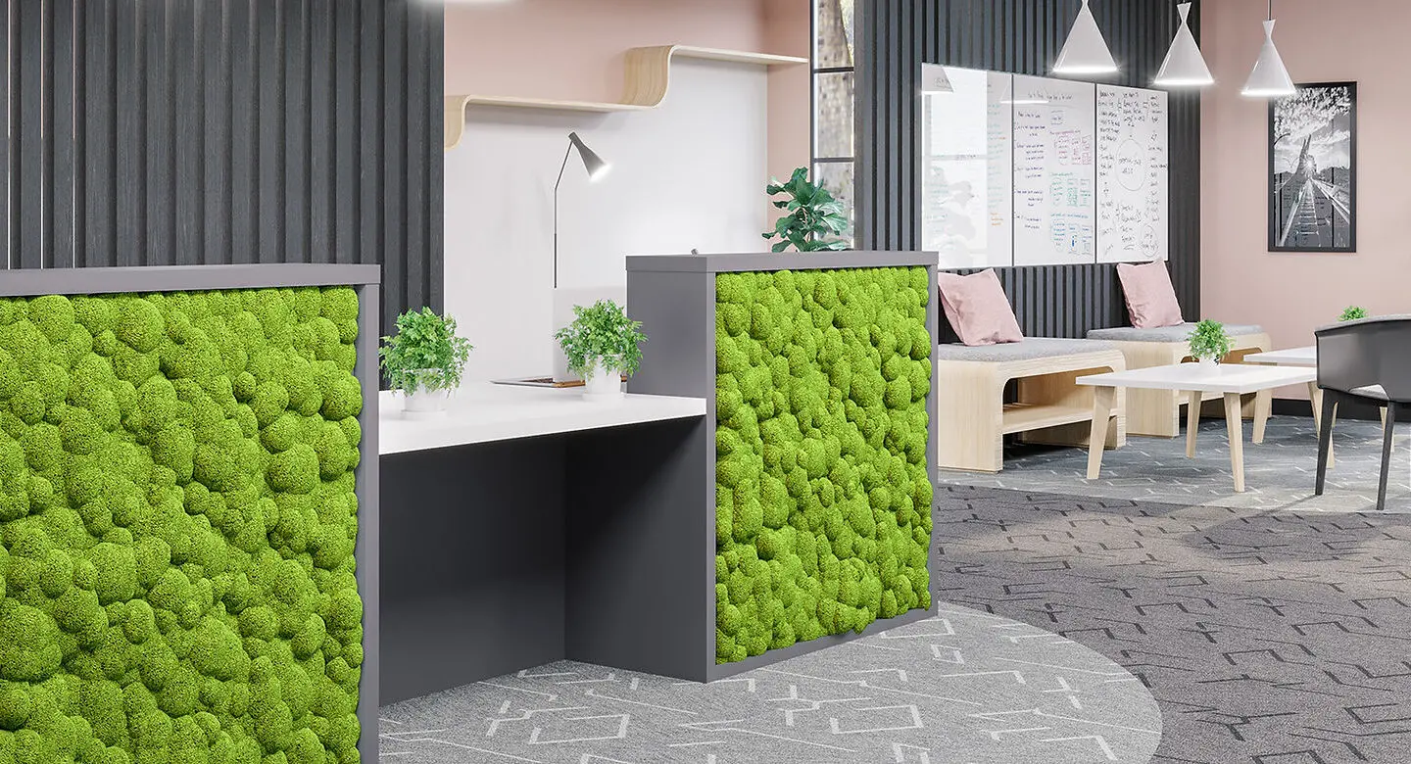
5. Tin or Metal Ceiling
Tin or metal ceiling tiles offer a wide range of aesthetic finishes. They can create a vintage or retro look and are often seen in historical buildings or offices, providing a more classic appearance.
Benefits
- Metal ceiling tiles come in a variety of patterns, colours, and finishes
- They are ideal for replicating the look of classic, ornate ceilings from the late 19th and early 20th centuries.
- They are highly durable, resistant to damage, and low maintenance.
- Metal ceiling tiles are non-combustible and can provide added fire protection.
- They can also be sourced from recycled materials, making them environmentally friendly.

6. Wood Ceiling
When considering wood ceilings, there are numerous benefits that enhance both aesthetic and functional aspects of interior design. Here’s a closer look at the advantages of incorporating wood ceilings into your space.
Benefits
- Wood is a calming and inviting material that brings warmth and a sense of nature indoors. It fosters a tranquil atmosphere, making it an excellent choice for commercial settings.
- Each piece of wood features distinct grain patterns and colour variations, providing endless visual interest. This uniqueness can be leveraged to create striking design elements that draw the eye and add character to a room.
- As a natural material, wood aligns well with the principles of biophilic design, which emphasises the human connection to nature. Incorporating wood ceilings can enhance mental well-being, reduce stress, and promote a sense of comfort and relaxation in indoor environments.
- While acoustic panels and absorbent furniture help with sound absorption, wood ceilings can significantly enhance sound quality within a space. They help manage echo and reduce noise levels, creating a more pleasant auditory environment.
- By understanding these benefits, it’s easier to appreciate why wood ceilings are an excellent design choice for various spaces, promoting both aesthetic beauty and functional excellence.

7. Stretch ceiling
Stretch ceilings provide a sleek and modern aesthetic for interior design. Constructed from durable PVC or fabric membranes that are seamlessly stretched across a lightweight frame, these ceilings can transform any office into a contemporary space. Additionally, they can be backlit to create a stunning visual effect that is truly breathtaking.
Though they’ve been popular across Europe for years, the trend is catching on quickly in the UK. They are quick to install and easy to maintain making them a convenient choice for commercial spaces.
They also come in a massive array of finishes and designs, including bespoke printed options that can make a real statement. Whether you’re looking for something subtle or a bold design that captures attention, there’s a stretch ceiling to fit every taste.
Here are just a few of the benefits of choosing a stretch ceiling for your next project.
Benefits
- Stretch ceilings are versatile and can accommodate various designs, including curves, arches, and lighting and ventilation systems.
- These ceilings are low maintenance, resistant to dampness and corrosion, easy to clean, and require minimal upkeep.
- Stretch ceilings are a cost-effective alternative to plastered ceilings or tiles due to efficient production and installation.
- Custom-printed stretch ceilings can create unique designs tailored to your business needs.
- Stretch ceilings are hygienic, easy to clean, and resistant to dampness, making them ideal for medical and educational facilities.
- They are energy efficient due to the insulating air gap between the stretch ceiling and the original.

8. Glass Ceiling
Some modern offices incorporate glass into the ceiling as both a structural and aesthetic element. Known as glass ceilings or roof lights, these features can be an excellent solution for bringing natural light, transparency, and a sense of openness to the office environment.
The inclusion of windows in office ceilings offers several benefits.
Benefits
- Offices with limited natural light can boost employee productivity and satisfaction by adding windows to increase light.
- Windows improve ventilation and air quality, reducing the risk of infections and sick building syndrome.
- Fire-rated windows can provide fresh air to a building if a window breaks during a fire.
- Glass roofs create a perception of ‘airiness’ and help create an open and positive atmosphere in the office.
- Glass roofs also create a perception of more space, making an office appear larger.

9. Gypsum Board (Drywall) Ceiling
When it comes to crafting stunning false ceilings, the choice of material plays a pivotal role. Enter gypsum board ceilings. These smooth, versatile panels, made from plasterboard, are not just functional but can be customised with a range of paints and textures to perfectly complement any office aesthetic. It’s no wonder that gypsum has become the popular choice of commercial interior designers.
This lightweight white powder, sourced from sedimentary rock, boasts a compressive strength comparable to cement while offering unmatched flexibility. With gypsum, the possibilities are limitless.
Here are the beneefit for why Gypsum has become a popular choice for commercial ceilings in the UK.
Benefits
- Gypsum board offers excellent fire resistance due to its non-combustible core. In the event of a fire, steam escapes from the ceiling, allowing it to maintain heat resistance even after the water evaporates.
- Gypsum board provides thermal insulation, as the air gap between the existing and false ceiling retains cool air, helping the room cool faster.
- Gypsum false ceilings can provide effective sound insulation and absorption, enhancing privacy and minimizing sound transfer between rooms.
- Gypsum board offers flexibility in design and can be easily crafted into various ceiling designs and colours.

10. Fiberglass Ceiling
There are two fundamental types of fibreglass ceilings: fibreglass ceiling tiles and bespoke fibreglass and GRP (Glass Reinforced Plastic) mouldings.
Fiberglass ceiling tiles are lightweight, durable, and often feature a textured surface. They are also easy to clean and maintain.
On the other hand, mouldings can either be purchased or custom-designed for various applications, including ceiling rafts, islands, and linings in retail and commercial environments, as well as in performance venues and other large spaces.
These mouldings present a lightweight yet resilient choice for elevating interior aesthetics. The material invites designers to unleash their creativity, paving the way for breathtaking results without limitation.
In addition, this material is also exceptionally effective at accentuating, reproducing, or concealing existing features, as well as enhancing acoustic performance by damping reverberations and addressing problematic frequencies.
Here are some benefits of fibreglass ceilings, including both fibreglass tiles and bespoke mouldings.
Benefits
- Fibreglass is highly durable, making it less prone to damage compared to traditional ceiling materials.
- Both fibreglass tiles and mouldings are lighter than alternative materials, which makes installation easier and reduces strain on supporting structures.
- Fibreglass ceilings are easy to clean and maintain, as they resist stains and do not require frequent repainting or refinishing.
- The versatility of fibreglass allows for custom designs, enhancing creativity in interior aesthetics. This includes the ability to create unique shapes and textures.
- These ceilings can effectively dampen sound, reducing reverberation and improving the acoustic quality of a space.
- Fibreglass is resistant to moisture and mould, making it suitable for high-humidity areas, such as bathrooms and kitchens.
- While the initial investment can vary, the longevity and low maintenance costs of fibreglass can result in savings over time.

11. Green Ceiling (Living Ceiling)
There is substantial evidence highlighting the significant benefits of incorporating plants, as well as green living ceilings and walls, in commercial spaces.
We spend about 90% of our time indoors in environments that are often disconnected from nature. As a result, there’s a growing trend in commercial office design to incorporate living plants into the ceiling and/or walls, creating a “green” or biophilic design that promotes a connection to nature and improved air quality.
This trend not only boosts our physical and mental well-being but also provides clear advantages to organisations and their employees.
By prioritising health and happiness in the workplace, employees experience increased job satisfaction and morale. Improved employee productivity often follows, as motivated and healthy workers tend to perform better and contribute more effectively to their teams. Finally, by fostering a healthier work environment, organisations can reduce employee sick leave, resulting in lower absenteeism and overall greater efficiency. Embracing this trend not only benefits individuals but also enhances organisational performance.
Benefits
- Plants help remove VOCs from the air and can reduce CO2 levels by 10 to 25%, improving indoor air quality.
- Plants absorb, diffract, and reflect sound, enhancing the acoustic environment.
- Being surrounded by plants enhances mental health and restores our connection with nature.
- Studies show that plant-rich environments positively impact the productivity and well-being of occupants.

12. Vaulted Ceiling
A vaulted ceiling, which rises beautifully above the usual height of flat ceilings (typically between 2.5 to 3 meters), brings a dramatic element to any room. Once a hallmark of classical architecture, these impressive ceilings—ranging from partially vaulted to barrel, double, and gothic vaulted—now redefine modern spaces, transforming the ordinary into the extraordinary.
In some uniquely designed office buildings, vaulted or domed ceilings create an ambience of elegance and openness. If you’re contemplating a redesign or a complete renovation of a commercial property with such a commanding feature, think of the possibilities.
Elevating the aesthetics of a vaulted ceiling can evoke a sense of grandeur and spaciousness, but it is lightly to be a significant investment that should be carefully considered.
Benefits
- Vaulted ceilings make a small area feel much larger and more open, enhancing the overall atmosphere and providing a sense of freedom within the space.
- Vaulted ceilings enable extra windows and skylights, maximising natural light and minimising the need for artificial lighting.
- By allowing warm air to rise, vaulted ceilings help maintain a cooler and more comfortable environment, particularly in crowded spaces during warmer months.
- A vaulted ceiling can transform a plain room into a visually striking area, offering opportunities for unique design elements that add character and charm to the space.
- The shape of vaulted ceilings can improve sound distribution and reduce echoes in a space, making it more pleasant for conversation and enhancing the overall working experience.
- A well-designed vaulted ceiling can enhance a property’s overall appeal, potentially boosting its market value and attractiveness to future buyers or renters.
When choosing an office ceiling type, it is essential to consider factors such as the office’s purpose, budget, aesthetics, acoustics, and the desired atmosphere. Local regulations will also influence the selection of ceiling materials and design.
For the best options for your commercial ceiling project, consult our knowledgeable team. We are ready to provide expert advice and can arrange a *free survey of your premises to guide you effectively.
If you are planning to install a new office ceiling or an entire office fit-out, please get in touch for advice.
*depending on location
