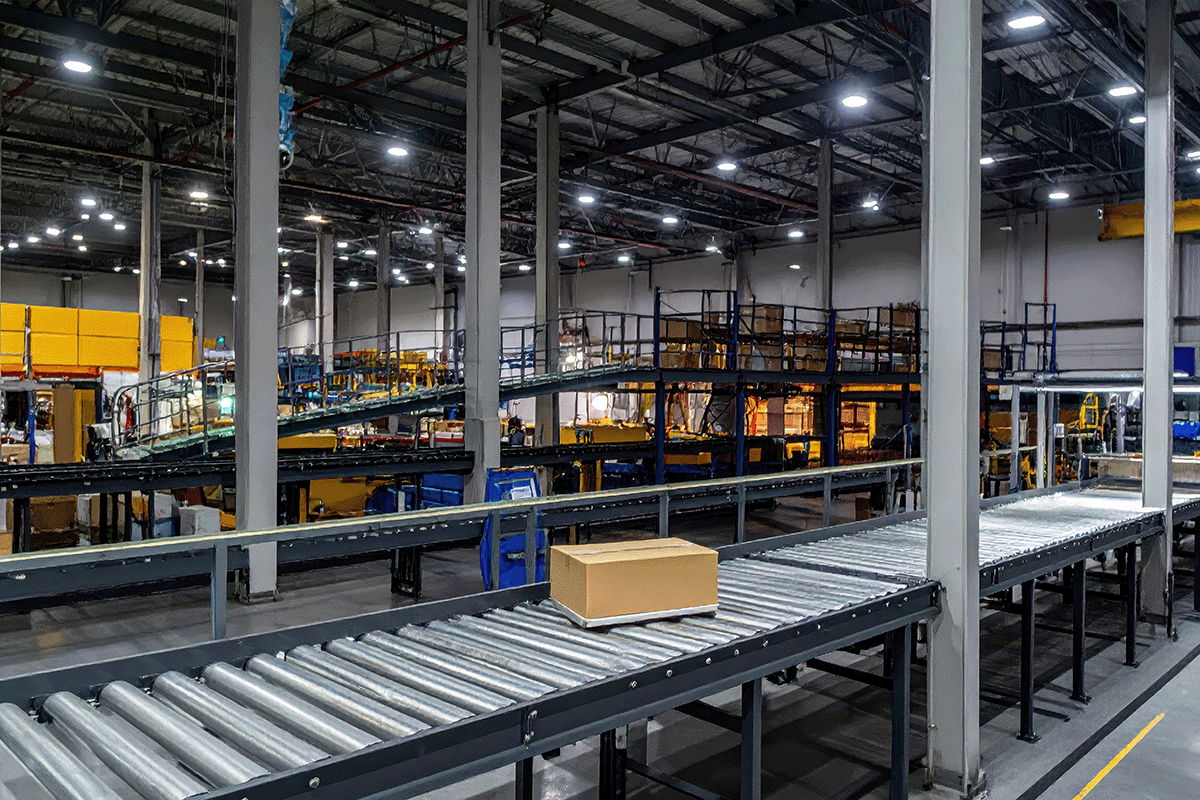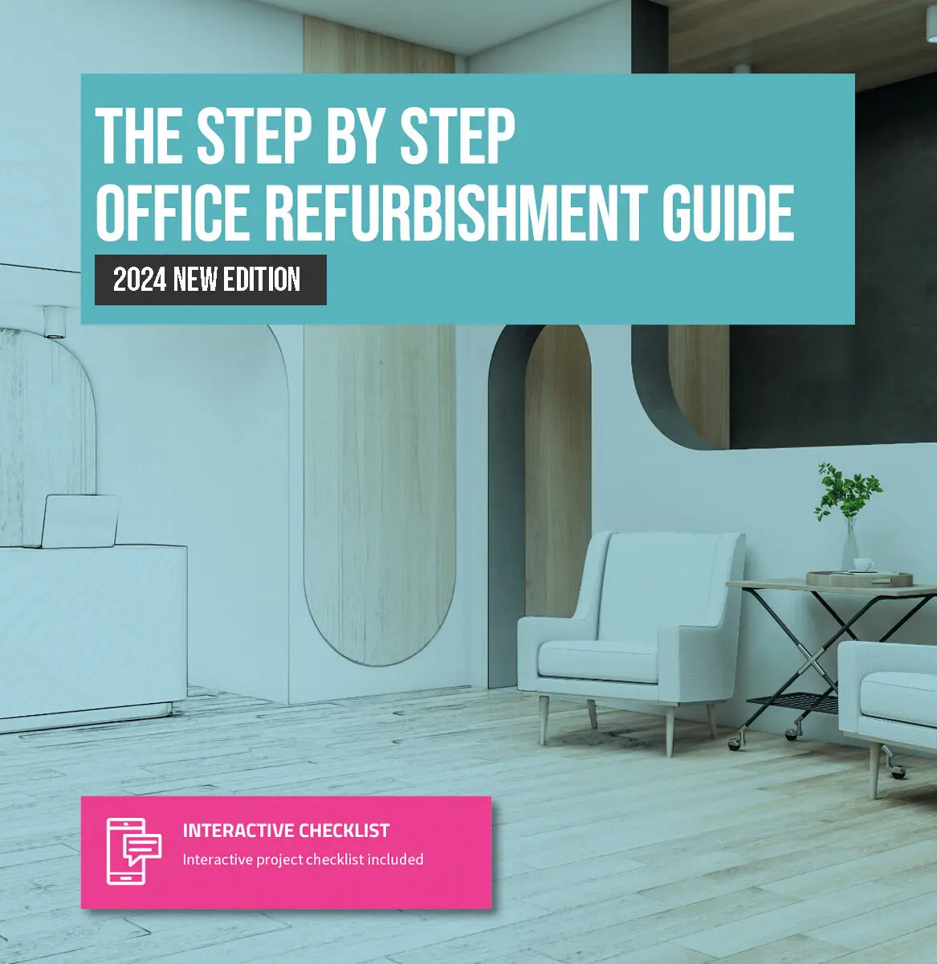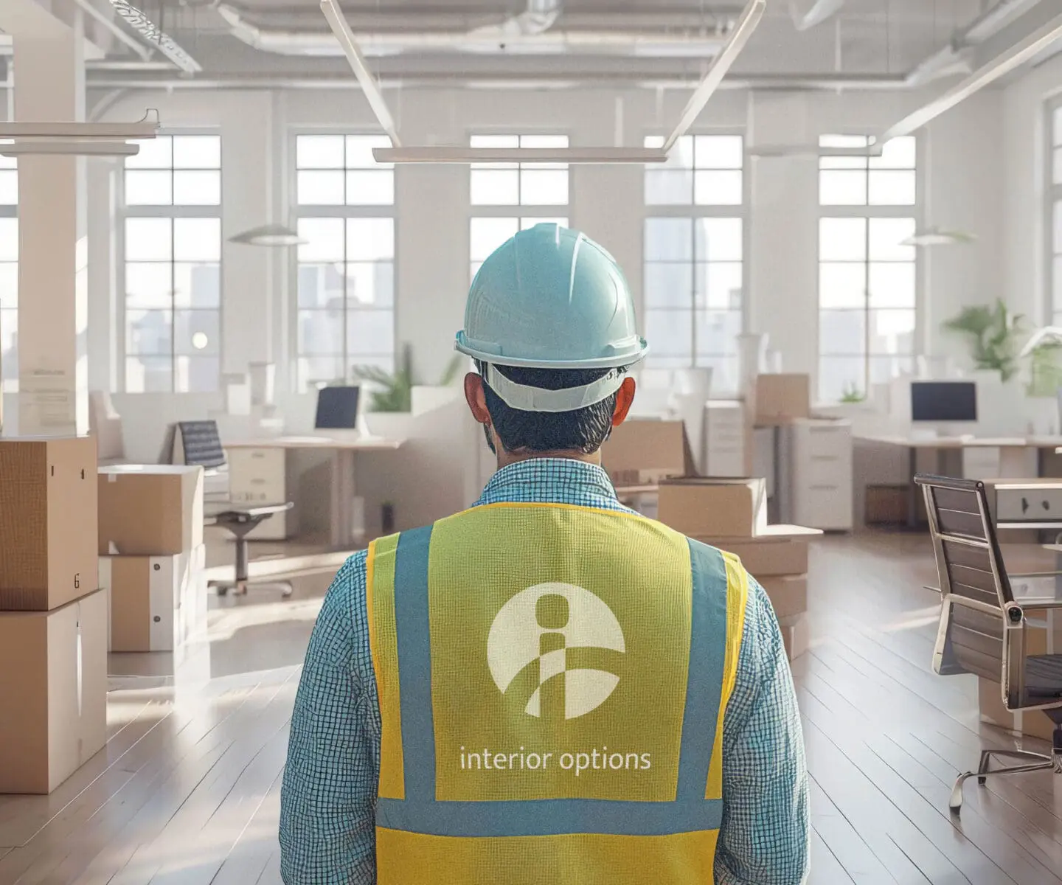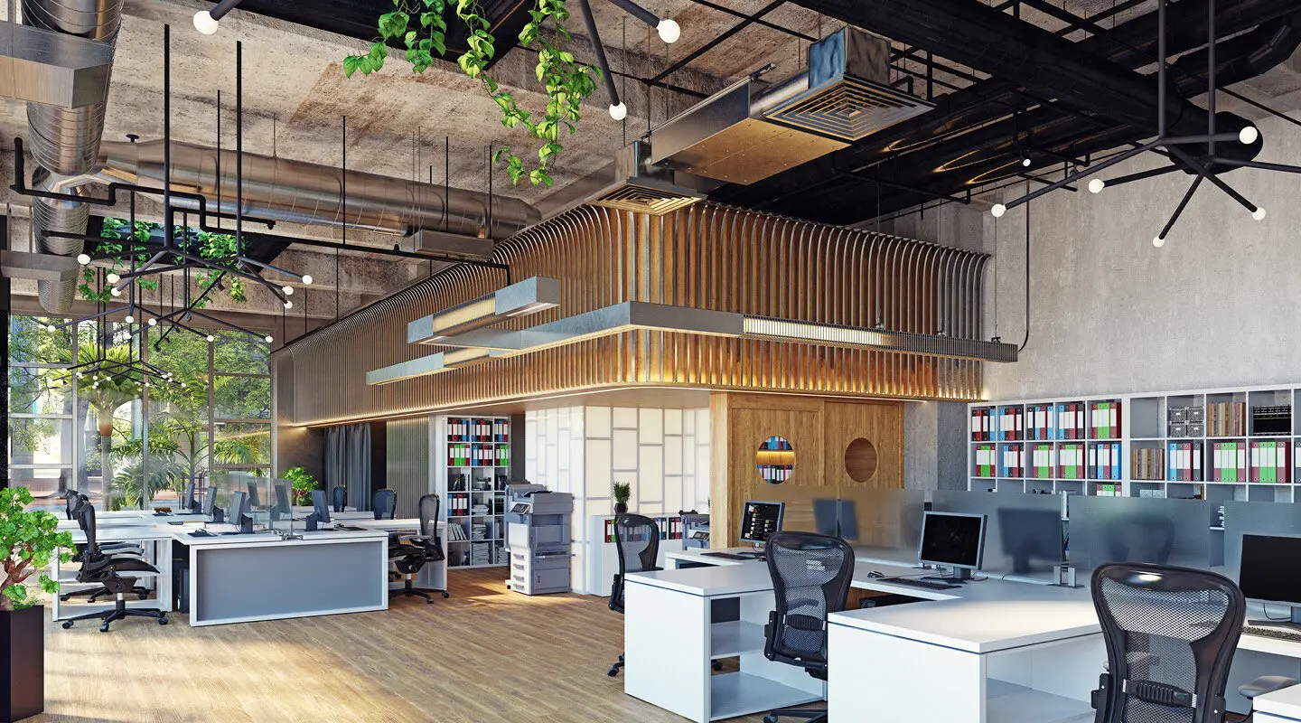Mezzanine Floor Design
If you’re contemplating a mezzanine floor, you could be on the brink of transforming your space by elevating your operations and opening up a whole new level of functionality. However, before you dive into the exciting world of mezzanine floor design, there are some critical aspects to consider to ensure that your project is both safe and effective.
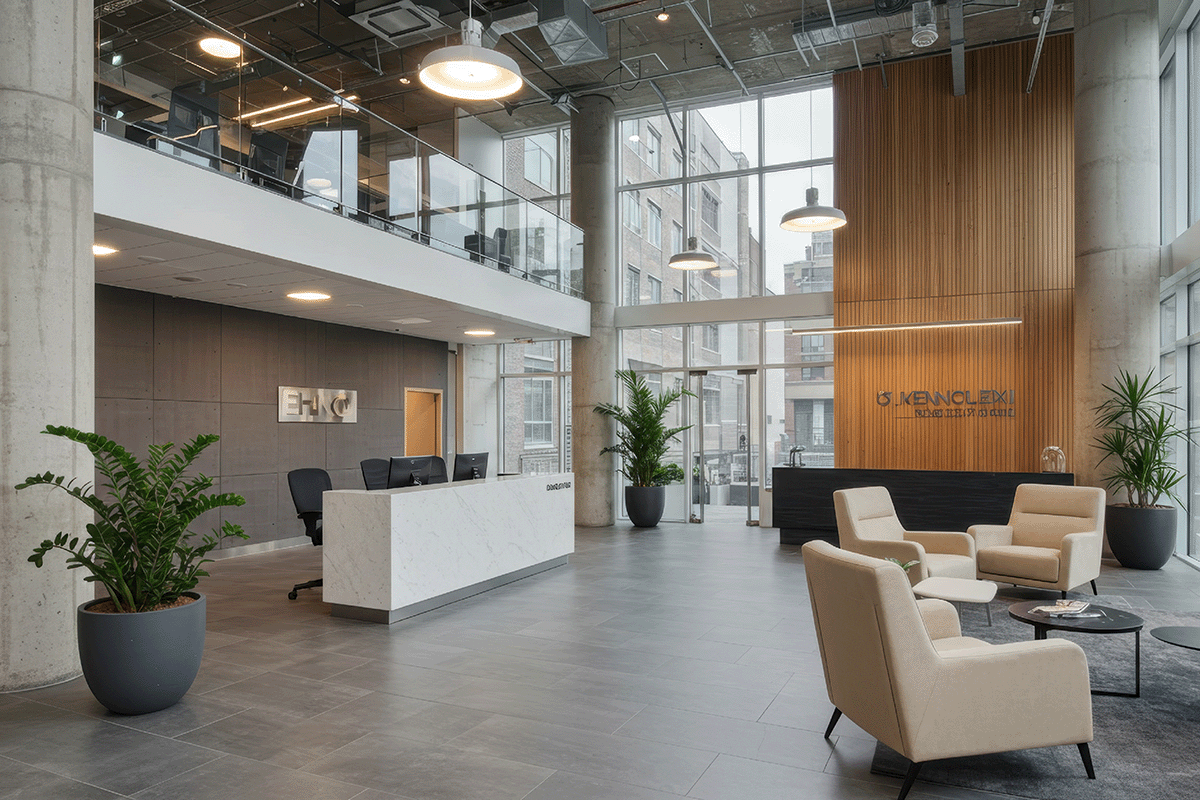
Check Your Space
First and foremost, you need to assess whether your area can accommodate a mezzanine. Take a good look at your ceiling height; ideally, it should be at least 4 meters (about 14 feet). This isn’t just about fitting a floor; it’s about creating an environment that feels open, comfortable, and meets building regulations. Remember, the new floor shouldn’t exceed 50% of the floor space below to maintain structural integrity.
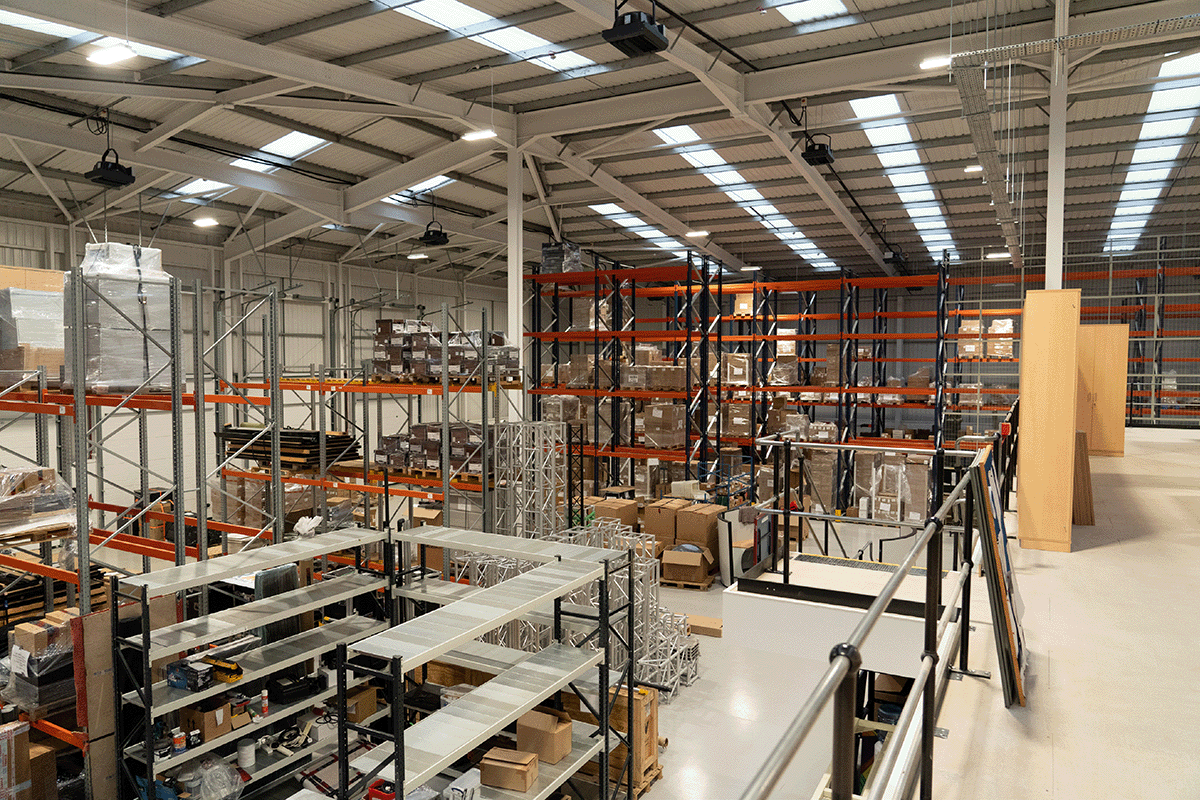
Think About Usage and Access
Next up, what will you be using your new mezzanine for? Whether you envision bustling offices, vibrant production areas, or simply need extra storage space, the intended use is key to your planning process. This decision will influence the type of access you’ll require. In the UK, if your mezzanine will be used frequently, it must comply with regulations that often require disabled access, especially if it will serve workspaces. Understanding your usage will determine your access needs. Will you choose a sleek staircase, a modern elevator, or a practical ramp?
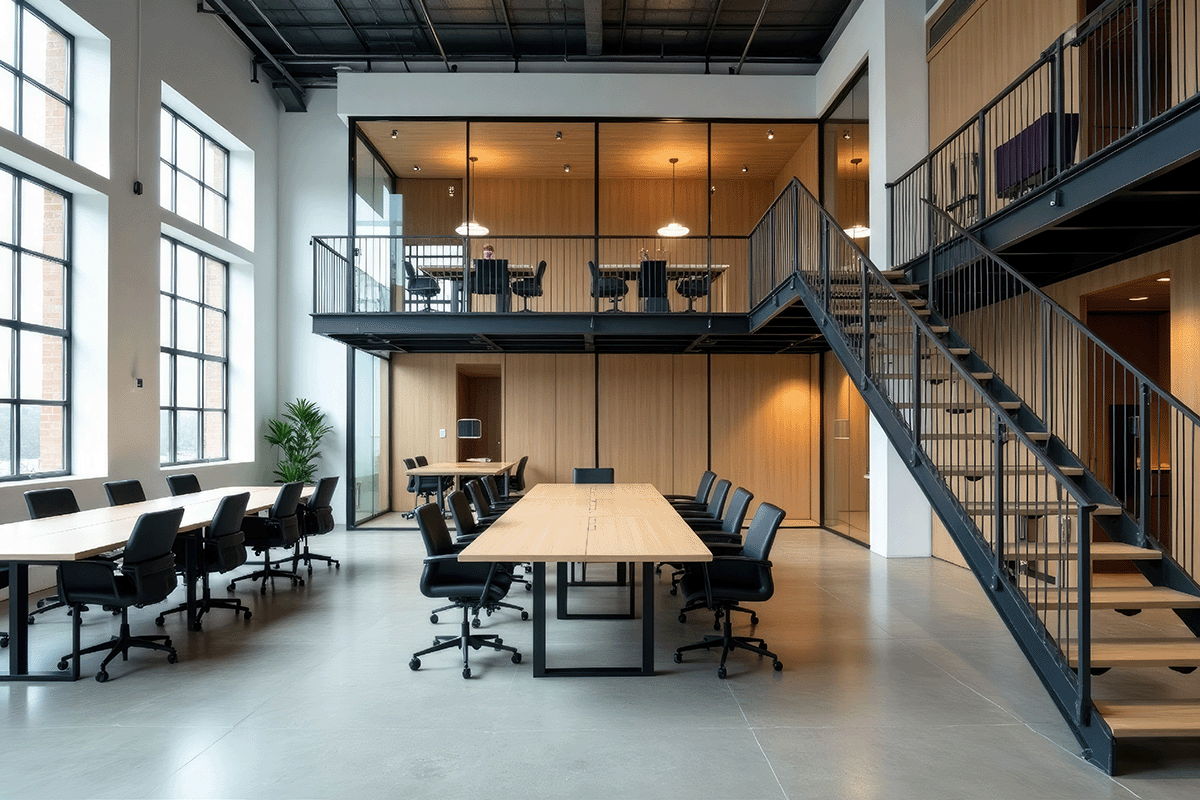
Get the Experts In
Once you have a clear picture of your space and its uses, it’s time to bring in a specialist design team. These professionals will ensure your mezzanine floor is designed with all safety and compliance in mind. They’ll consider everything from load paths to fire safety, and even the technological needs like electrical and data solutions. Plus, if your future plans might involve changes to the layout, they can discuss demountable systems that provide flexibility.
At Interior Options, we pride ourselves on crafting bespoke mezzanine floor designs tailored to your unique needs. With years of expertise in designing and installing mezzanine floors across various sectors—be it offices, industrial spaces, or warehouses—we’re here to help you maximise your space and enhance operational efficiency.
