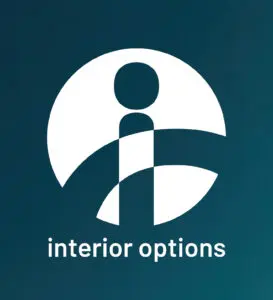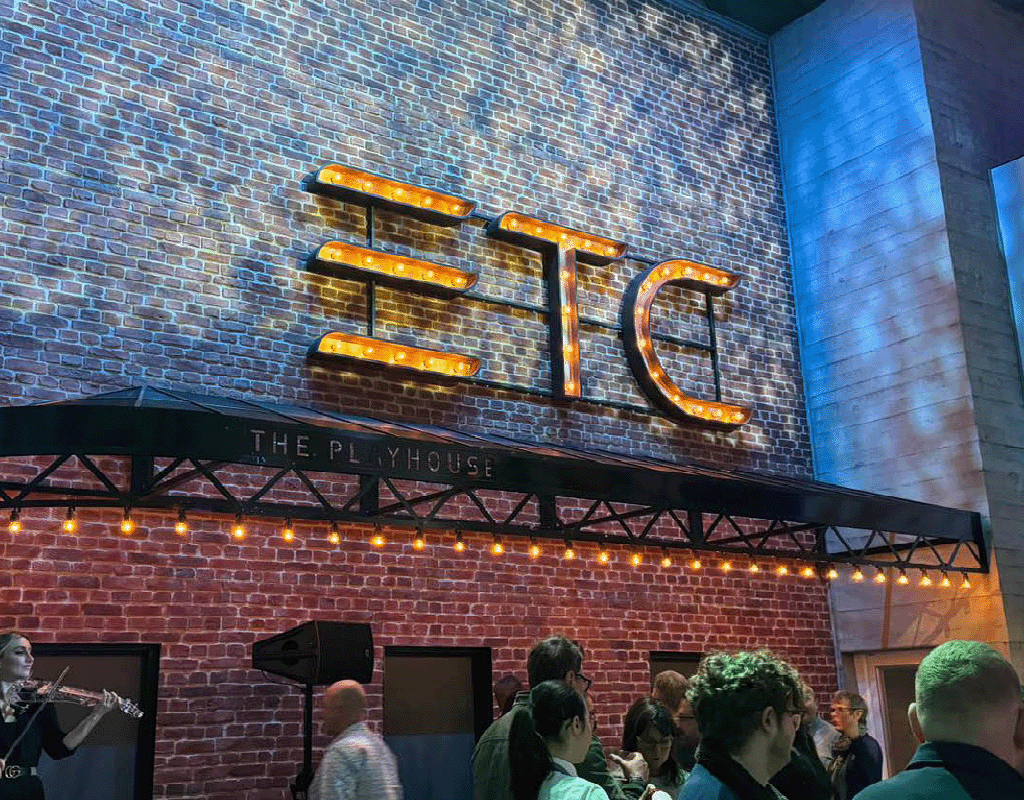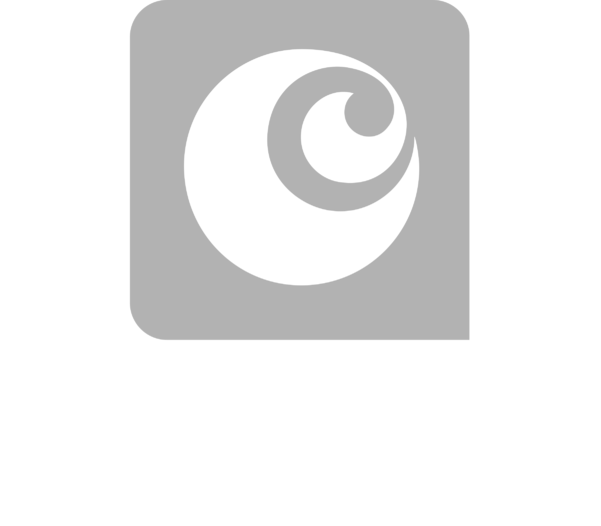Industrial Fit Out & Refurbishment
With over five decades of experience, we specialise in industrial fit-outs for factory spaces, manufacturing and production facilities and warehouses.
Our extensive experience and in-house design capabilities, combined with insights gathered during our consultations about your business operations and goals, enable us to deliver an integrated and seamless solution for these environments. This includes not only warehouse solutions but also the office spaces that support their operation.
Our comprehensive service transforms both small and large industrial buildings into more productive workspaces while safeguarding you from potential risks through a careful development program.
Industrial Fit-Out Services:
- Industrial Partitions for supporting administration environments.
- Industrial Partitions for specialist environments (clean spaces, labs, manufacturing spaces, food and dermatologic spaces).
- High-level lighting.
- Small Power and Three-Phase Power Infrastructure.
- Space, environment and local heating and cooling solutions.
- Compressed Air and Water-based infrastructure.
- Cleaning and emergency stations.
Design, Modelling, and Costing
At Interior Options, we prioritise the use of the most effective tools for each project. While we work with AutoCAD when appropriate, we have invested significantly in Autodesk’s Revit software to cater specifically to our areas of expertise in commercial and industrial fit-outs.
Revit usage and operation mean that all plans are modelled in 3D from the outset, and while not artificial intelligence, Interior Options has extensively invested in and developed Autodesk’s Revit Software to create a ‘semi-automatic’ experience.
As we model your installation, our software automatically estimates costs based on the drawn elements, providing precise descriptions and quantifications while clearly defining project scope. 3D visuals, photographic quality renders, dynamic 360-degree visuals accessible via QR codes or links on mobile devices, and installation ‘fly-throughs’ emanate from the same file.
Our innovative approach truly sets us apart in the industry. We can quickly generate initial budgets and collaborate effectively with clients in real-time, problem-solving and evolving concepts into striking layouts while tracking cost changes throughout the process. This proactive engagement not only saves invaluable time but also transforms decision-making into an immediate opportunity.
We’d welcome the opportunity to demonstrate the possibilities and benefits of this process.
Solutions for Every Environment – Office, Warehouse, and Industrial
At Interior Options, we can transform your entire commercial environment, including office spaces, industrial facilities, and warehouse operations, through our comprehensive Design & Build expertise. Our unique approach allows us to provide a complete solution tailored to your specific needs, utilising our extensive supply chain and strong network of contractors.
We offer our services in flexible combinations—from individual services to a comprehensive “Whole Site Solution.” Eliminating the need to engage with multiple specialised companies or partnerships.
By working with us, you can expect a seamless experience that minimises gaps in service and reduces the likelihood of double handling.
This not only helps to lower overall fit-out costs but also mitigates financial risks associated with project delays or miscommunication.
Let us handle the details while you focus on what matters most—growing your business. Trust us to deliver an impeccable transformation for your entire commercial space, ensuring it meets your operational needs and design aspirations.
For more information on how we can provide an industrial fit out solution that meets your needs and elevates your business, please get in touch with us today. Call 01582 766 766 or complete our online contact form.
What Sets Us Apart
Over Five Decades of Experience
With 50+ years of trading history and a team with a combined experience of 100 + years, Interior Options has the experience and expertise you can trust to deliver your commercial space.
A Dedicated Account Manager from Start to Finish
Your Account Manager will be the person you meet right at the beginning of your project and who will work alongside you up until project completion and sign-off. Their role is to make sure they are always on hand to support your needs and to guarantee your project is delivered to your exacting requirements.
Quality Assurance
We are dedicated to delivering high-quality projects precisely as promised, on time and snag-free. We’ll work with you to understand your project’s requirements and ensure that your project is delivered to your exacting requirements.
Specification Support Team
Our specification support team combines speed of turnaround with the problem-solving advice our customers can depend on. It’s an added-value service that can support even the most complex of specifications.
In-House Designers & Engineers
Unlike many commercial interior companies, here at In Interior Options, we have our designers and engineers to support your project. We also have a dedicated installation team, so that when we undertake a project, we can guarantee that everything will run smoothly and on time.
Need Help With a Project?
Need some advice on designing or refurbishing your workspace? Our professional and friendly team are ready to help you today.
"*" indicates required fields








