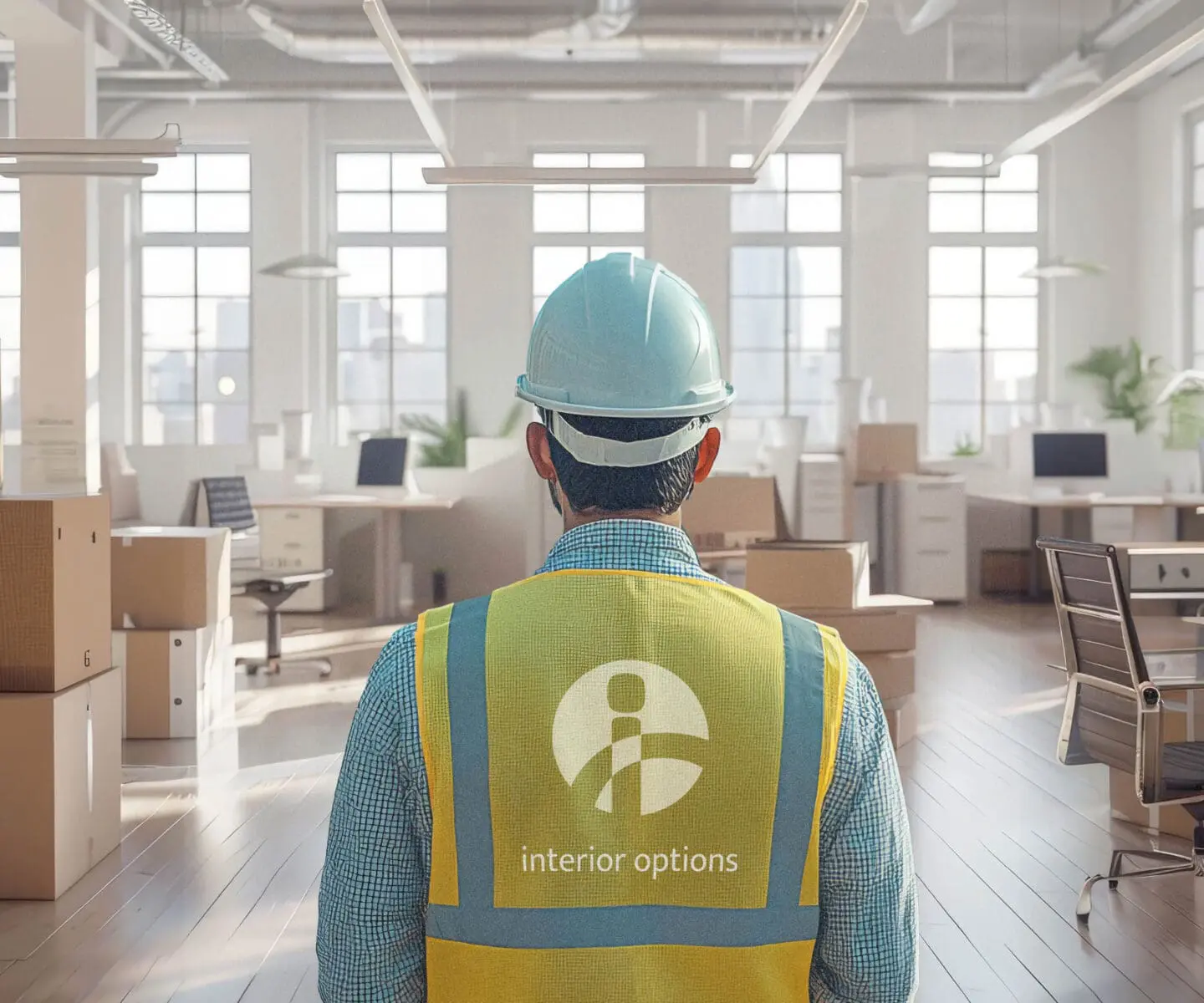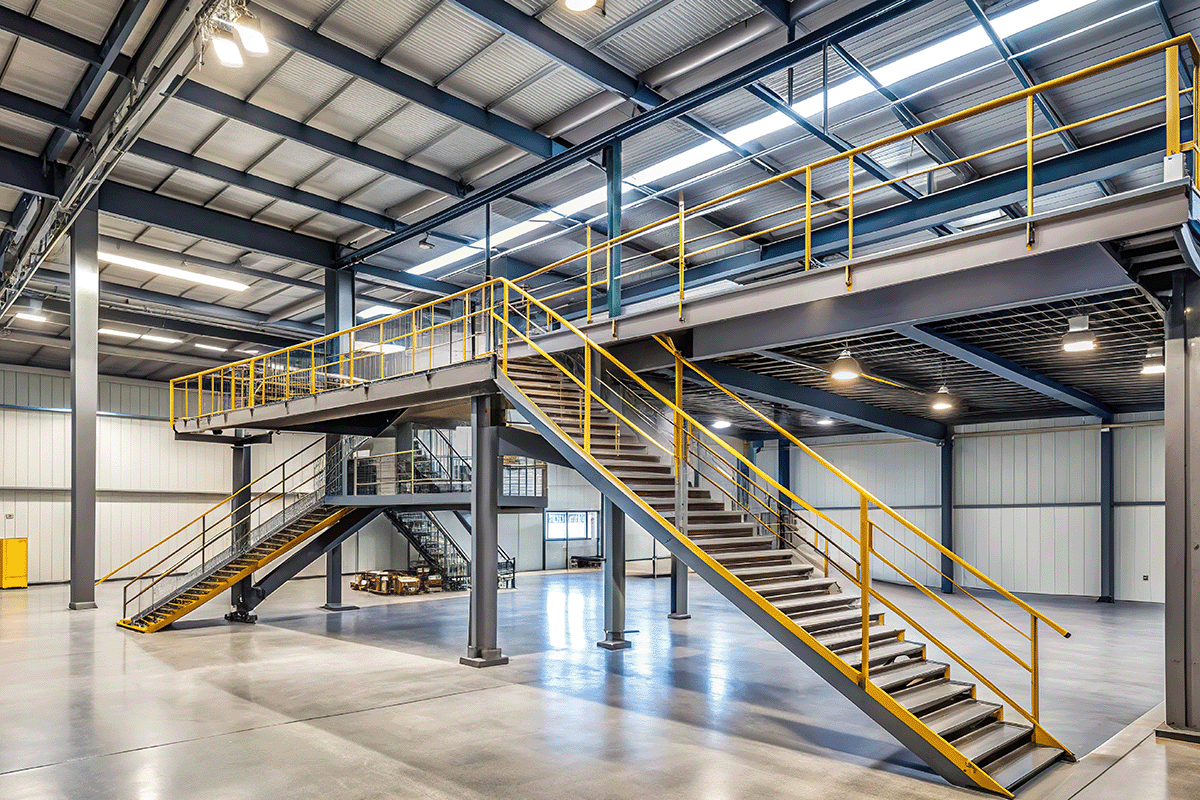2. Space Planning and Technical Coordination
Once a concept is approved, the design moves into space planning, a crucial step that balances aesthetics with compliance, comfort, and technical feasibility.
Key Space Planning Considerations:
We ensure our layouts provide clear egress routes, appropriate fire alarm coverage, and access to extinguishers and detectors. Our designers coordinate closely with fire engineers to ensure compliance with local regulations.
The integration of Air conditioning units will be assessed, and they will be strategically placed, along with ductwork and diffusers, within ceiling voids and service zones. We will utilise our Revit models to check for clashes between HVAC systems, lighting, and structural elements.
- Natural Light and Fresh Air:
Our designers will create a plan to maximise exposure to natural light. They will position workstations near windows and use glass partitions to help distribute daylight throughout the space. Additionally, we will take fresh air considerations into account, including ventilation rates, operable windows, and the integration of energy-efficient air-handling systems.
- Data and Power Installations:
Data cabling, power points, and floor boxes are planned around workstation layouts to ensure connectivity and future flexibility. Our design team will coordinate with our IT and electrical contractors to ensure these systems are concealed and accessible.
Lighting is carefully layered, combining task, ambient, and feature lighting. Our designers can simulate lighting levels digitally to ensure comfort and energy efficiency, often integrating smart controls or daylight sensors.
- WCs, Kitchens, and Tea Points:
We position these functional spaces for accessibility and efficient plumbing runs. Materials are selected for durability and hygiene, while layouts accommodate both peak usage and aesthetic continuity.
Furniture layouts are modelled in 2D and 3D to verify circulation and ergonomics. Our designers use Revit software to ensure accurate dimensions and realistic visualisations.



