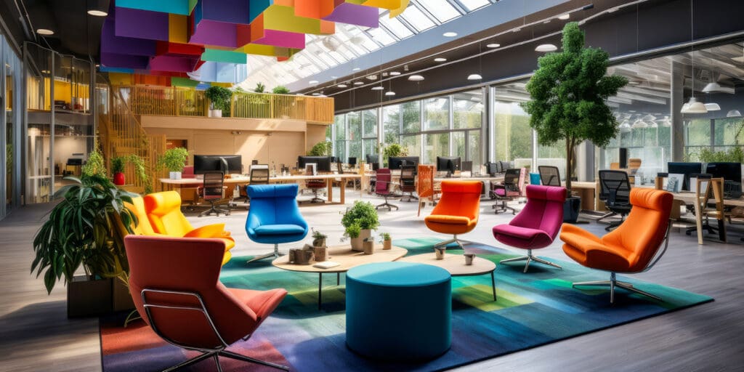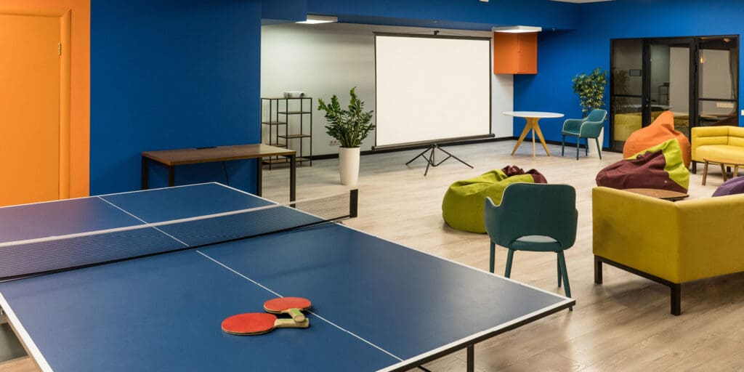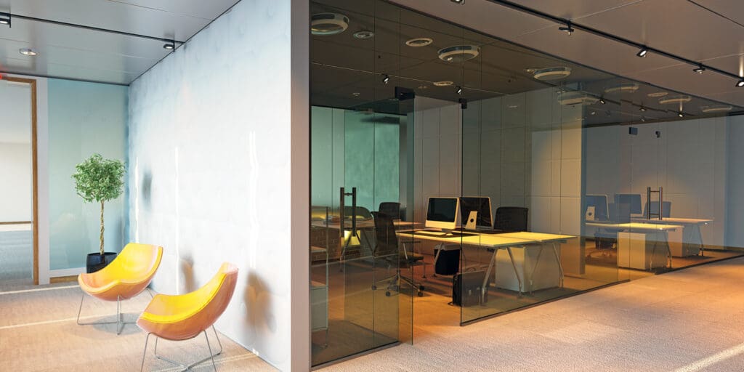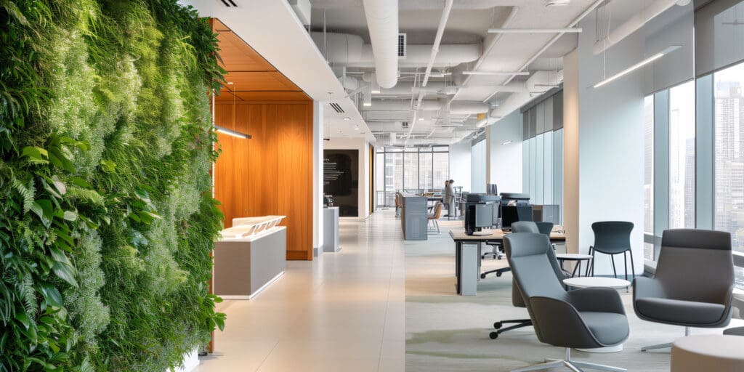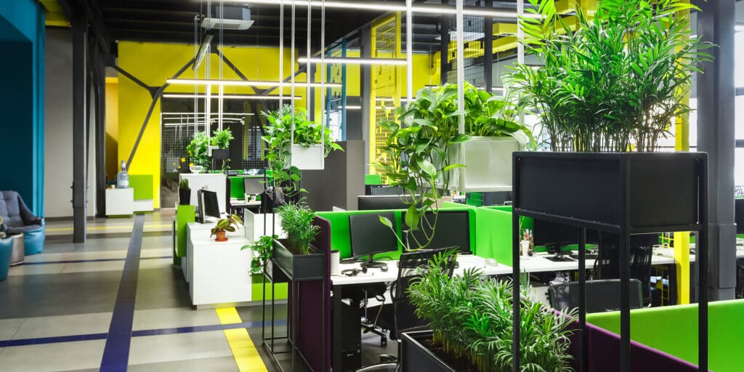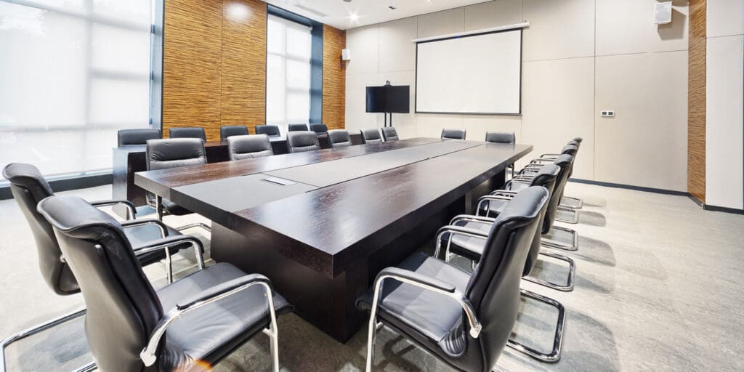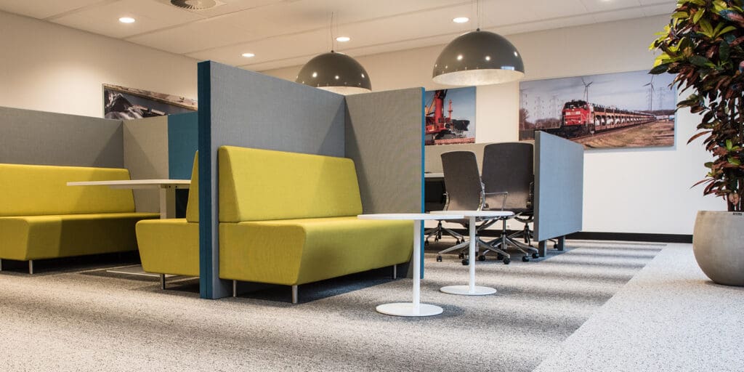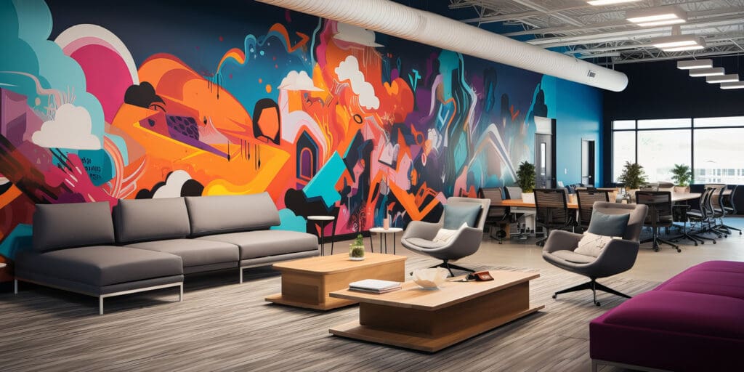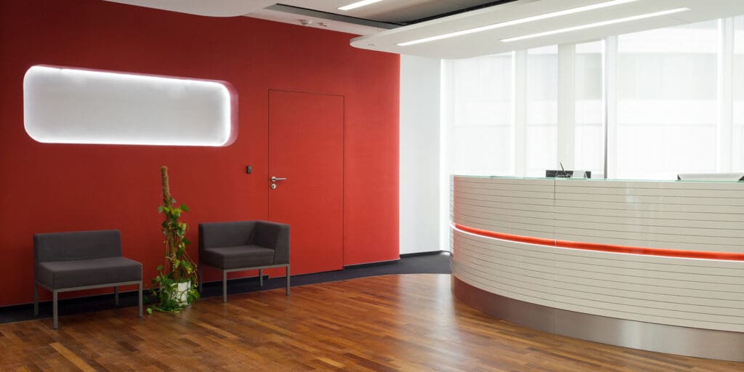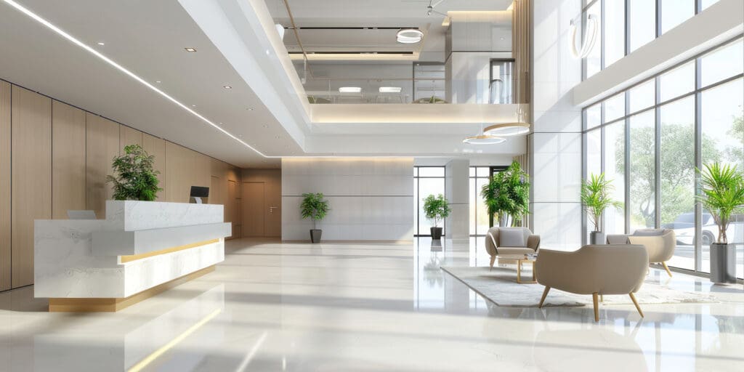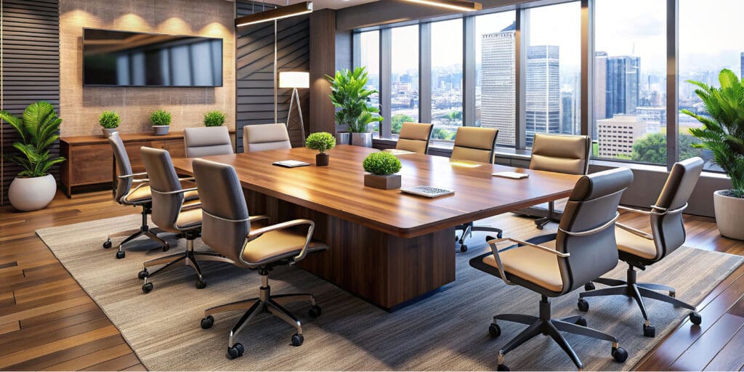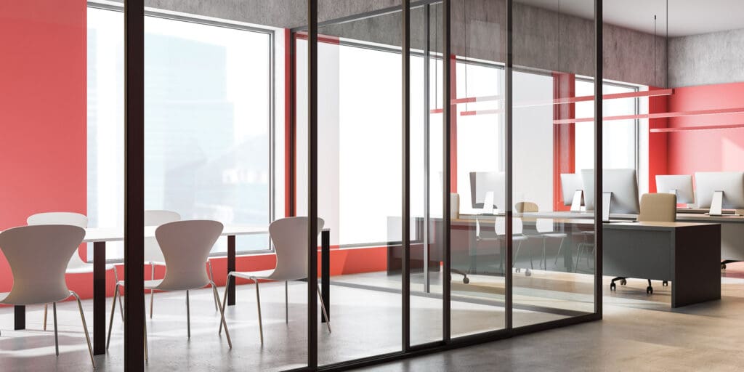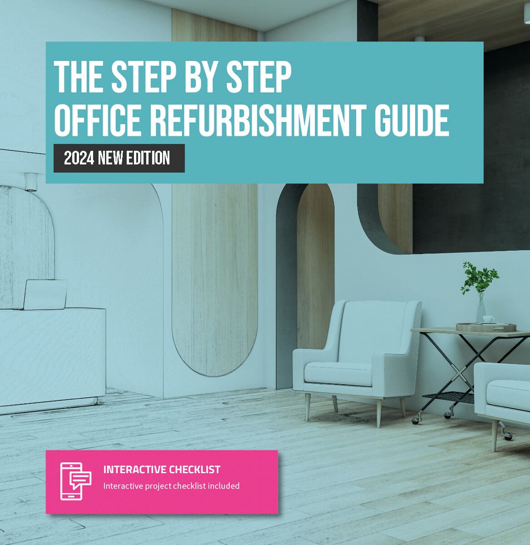Commercial Office Design
Rely on Interior Options’ 40 years of commercial office design and fit-out expertise.
Quality of Service and Value for Money
Businesses of all sizes choose to work with us because of our big company professionalism, which comes with many years of experience, and the flexibility, quality service, and value for money that we offer.
Concept Visualisations
Our talented in-house designers, with their proficiency in creating 2D designs, 3D stills, walkthrough animations, and storyboards, offer a vivid and spatial representation of the intended commercial office design. Their experience enables them to effortlessly convert small and large spaces to naturally foster collaboration between colleagues and clients, ensuring you can be confident in the quality of your commercial office interior.
Dedicated Account Manager
Unlike other design houses, where communication often gets lost through multiple contact points in a delivery team, here at Interior Options, your Account Manager will be the person you first meet at the beginning of your project and will work alongside you until project completion and sign-off.
Your account manager will oversee all aspects of the office design process, from space planning to visualization and will expertly handle your interior project, ensuring compliance with building control, planning, CDM, and other industry-specific requirements.
They will be on hand to support your needs and guarantee that your project is delivered to your exact requirements, ensuring that your office design and fit-out progresses seamlessly, remains on schedule, and stays within budget.
